 Tel: 020 8653 3377
Tel: 020 8653 3377
Brooklyn Road, South Norwood, London, SE25
Sold STC - Freehold - Offers in excess of £425,000
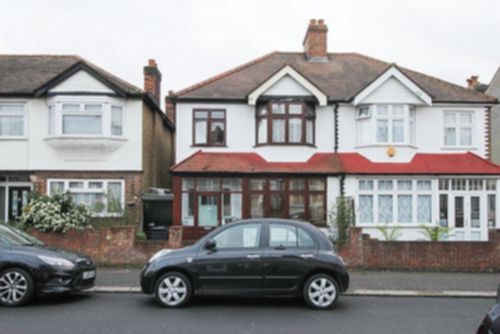
3 Bedrooms, 2 Receptions, 1 Bathroom, House, Freehold
1930'S STYLE SEMI FAMILY HOME conveniently location to the Country Park, Tramlink Services and Norwood Junction Mainline and Over ground Station.

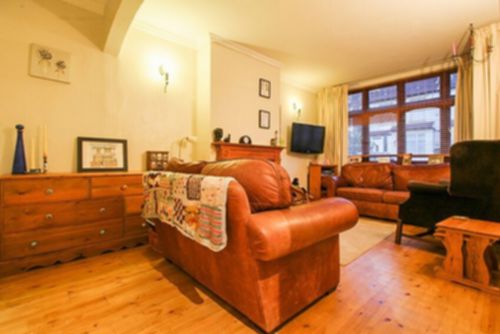
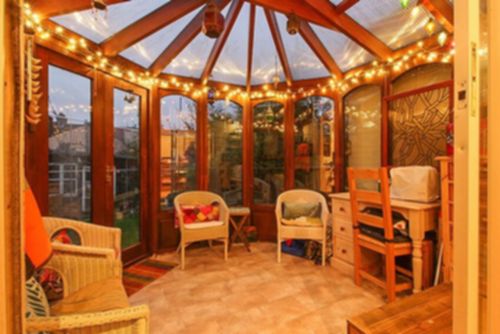
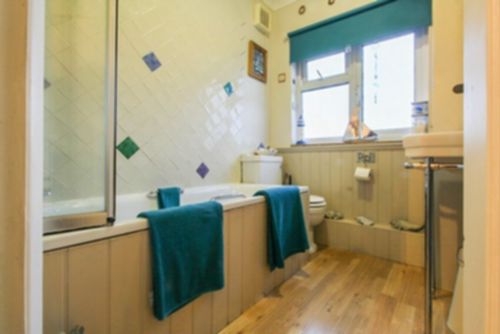
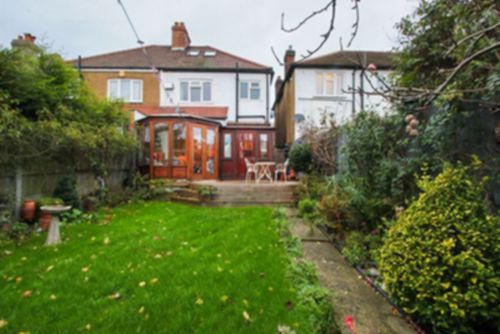
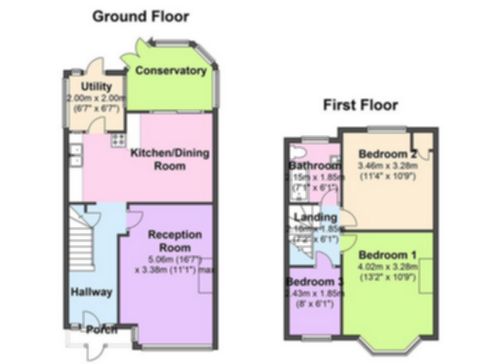
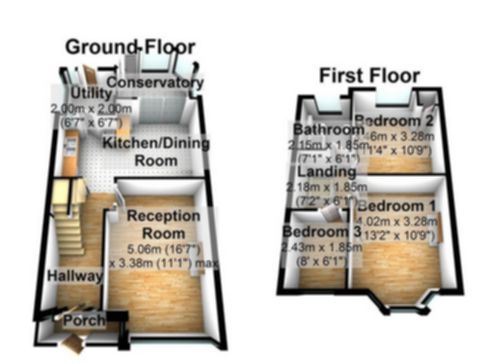
| ENTRANCE PORCH | Enclosed entrance porch. Front door with leaded glass. | |||
| ENTRANCE HALL | Leaded windows to front. Radiator with cover. Under stairs cupboard. Picture rail. Laminate wood flooring. | |||
| RECEPTION ROOM | 17'7" x 10'10" (5.36m x 3.30m) Double glazed windows to front. Coved ceiling. Feature fireplace. Radiator with cover. Laminate wood flooring. | |||
| UTILITY ROOM | 6'6" x 6'6" (1.98m x 1.98m) Double glazed windows to side and rear. Space for washing machine, dish washer, tumble dryer and fridge/freezer. Ceramic tiling. Door to garden. | |||
| KITCHEN/DINER | 17'1" x 11'5" (5.21m x 3.48m) Windows to rear. Range of wall and base units with work surfaces over. Twin bowl sink unit. Ceramic tiled flooring. Door to utility room. Patio doors to conservatory. | |||
| CONSERVATORY | 10'0" x 9'2" (3.05m x 2.79m) Leaded windows to side and rear. Vinyl flooring. | |||
| LANDING | Leaded window to side. Coved ceiling. Laminate wood flooring. | |||
| BEDROOM ONE | 13'3" x 10'9" (4.04m x 3.28m) Double glazed bay window to front. Coved ceiling. Radiator. Laminate wood flooring. Feature fireplace. | |||
| BEDROOM TWO | 11'0" x 11'10" (3.35m x 3.61m) UPVC double glazed windows to rear. Radiator. Laminate wood flooring. Access to loft. | |||
| BEDROOM THREE | 8'6" x 6'0" (2.59m x 1.83m) Leaded double glazed windows to front. Radiator. Laminate wood flooring. | |||
| BATHROOM | UPVC double glazed windows to rear. Panelled bath with electric shower. Wall mounted wash hand basin. Low level wc. Radiator. Tiled walls. Lamimate wood flooring. | |||
| GARDEN | 60'0" (18.29m) Decked area the laid to lawn. Work shop. Side access to front. | |||
| TENURE | "We are advised by the vendor(s) that the tenure is Freehold" (Awaiting verification). | |||
| AUTHORITY | London Borough of Croydon. | |||
| | ref sndhdjs24151127 | |||
| | |
Branch Address
5 High Street
South Norwood
London
SE25 6EP
5 High Street
South Norwood
London
SE25 6EP
Reference: NORT_003167
IMPORTANT NOTICE
Descriptions of the property are subjective and are used in good faith as an opinion and NOT as a statement of fact. Please make further enquiries to ensure that our descriptions are likely to match any expectations you may have of the property. We have not tested any services, systems or appliances at this property. We strongly recommend that all the information we provide be verified by you on inspection, and by your Surveyor and Conveyancer.