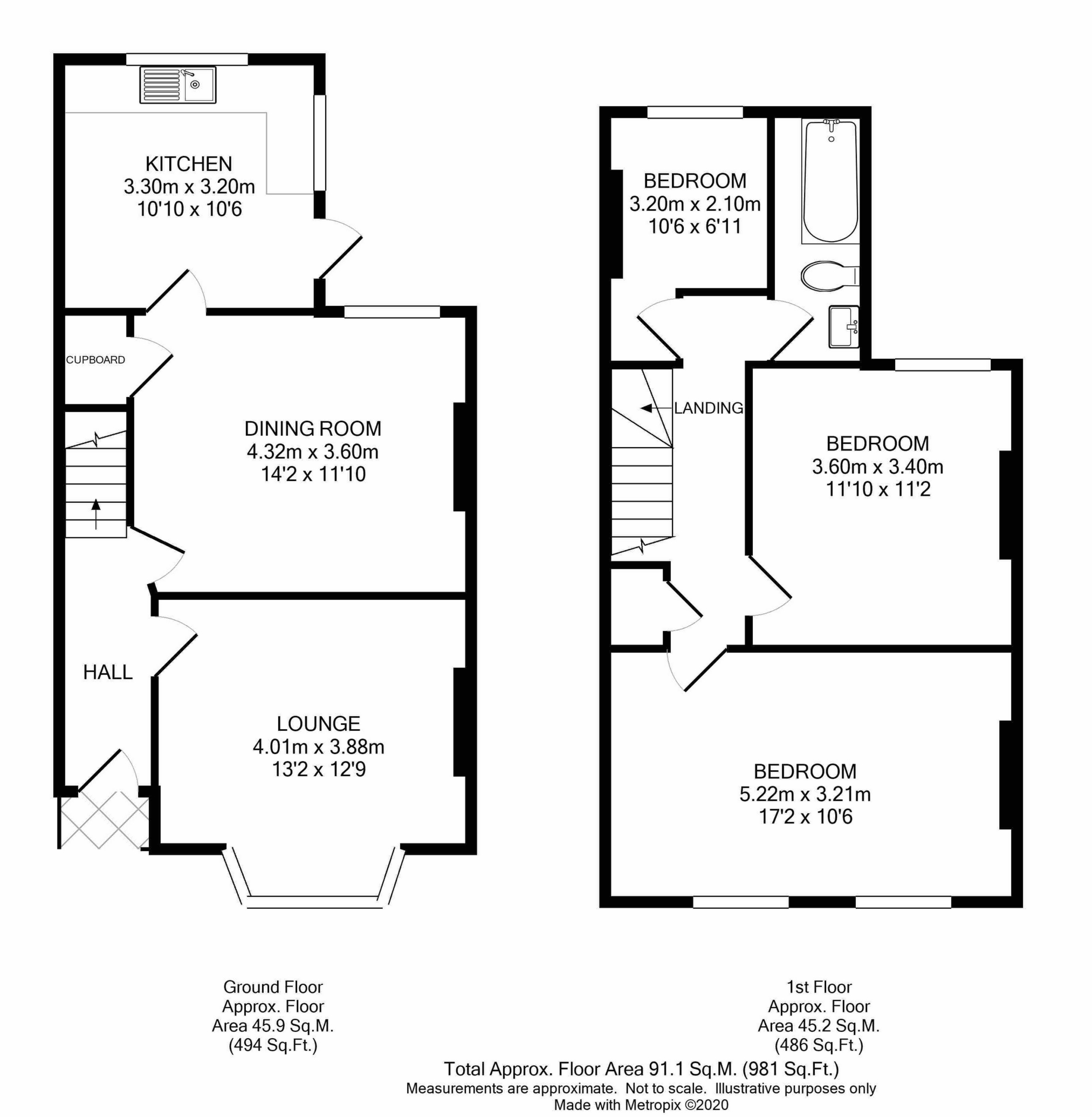 Tel: 020 8653 3377
Tel: 020 8653 3377
Mersham Road, Thornton Heath, CR7
Sold STC - Freehold - £425,000
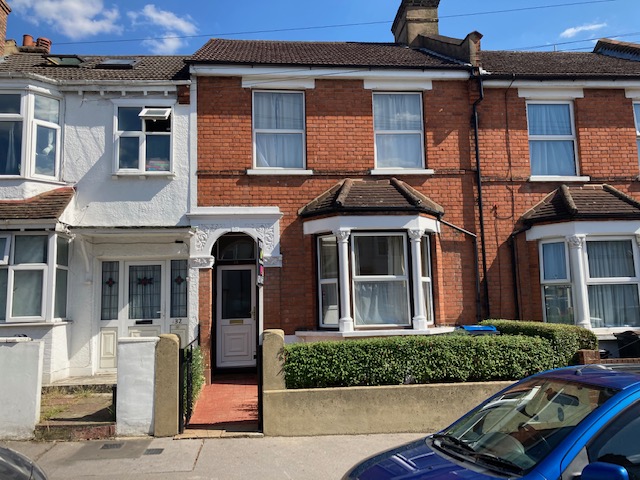
3 Bedrooms, 2 Receptions, 1 Bathroom, House, Freehold
RECENTLY REFURBISHED THREE BEDROOM VICTORIAN STYLE TERRACED HOUSE. Close to High Street shops, bus routes and Thornton Heath Railway Station. CALL NOW TO VIEW AND AVOID DISAPPOINTMENT!!!

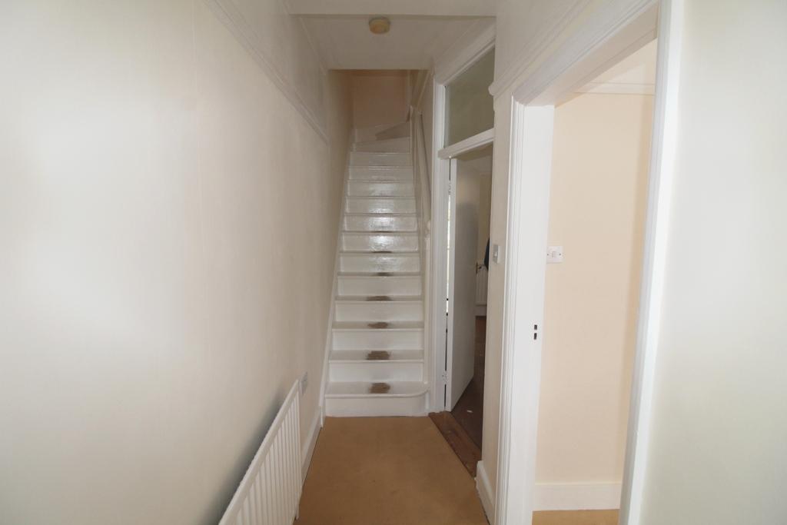
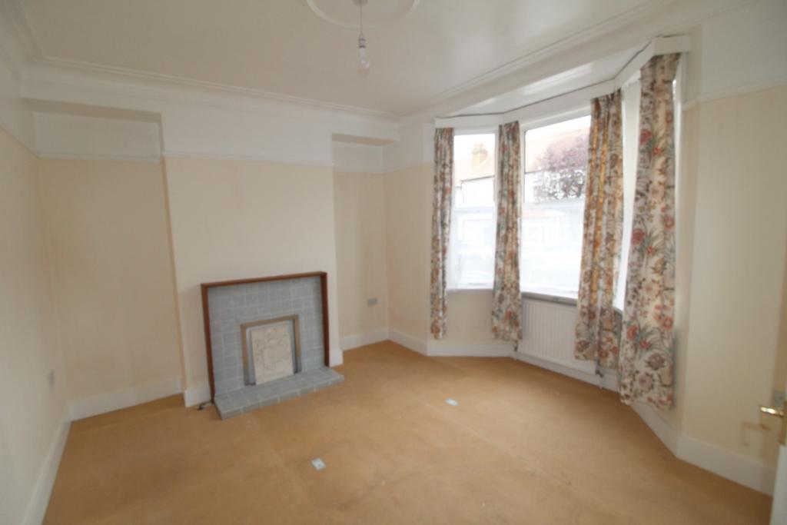
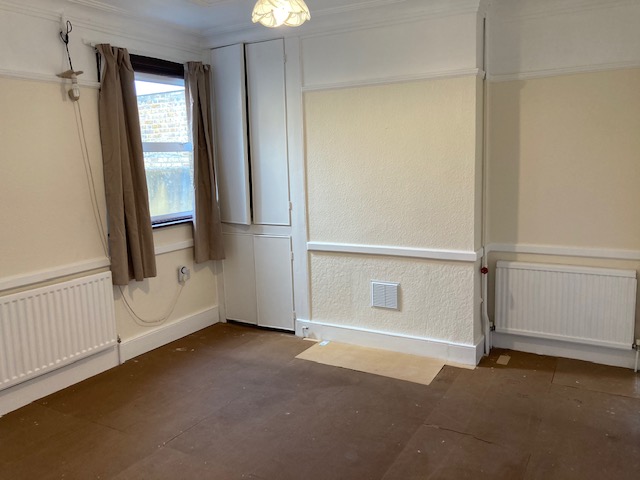
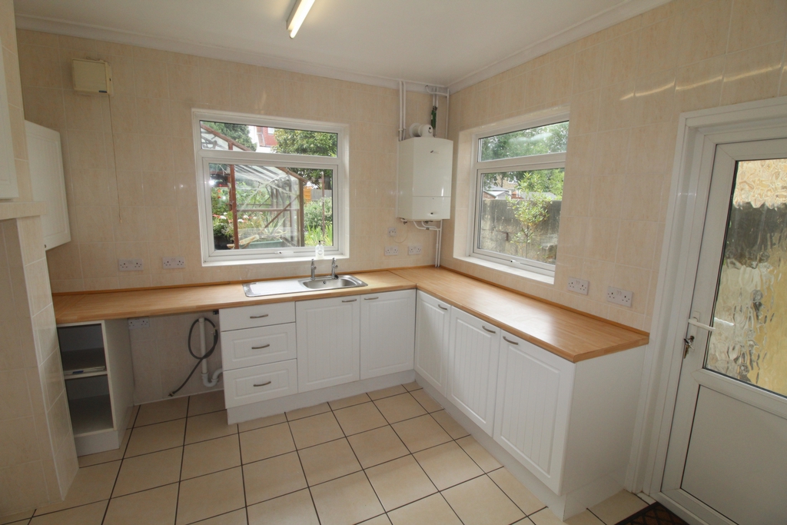
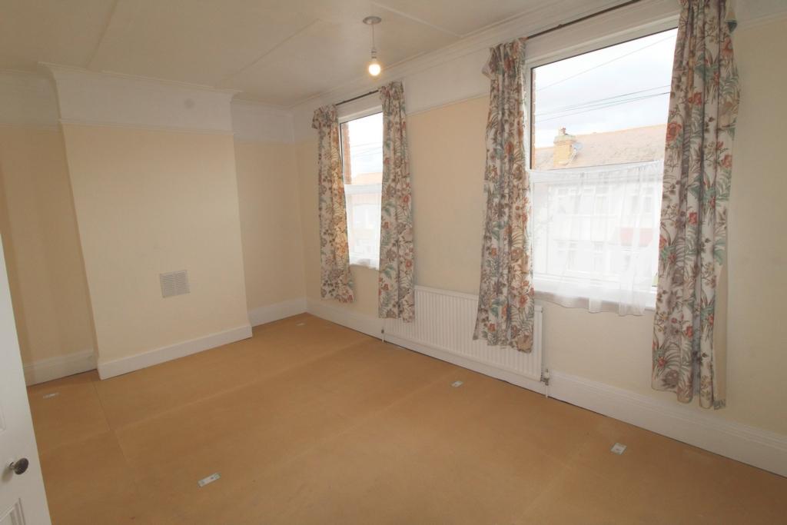
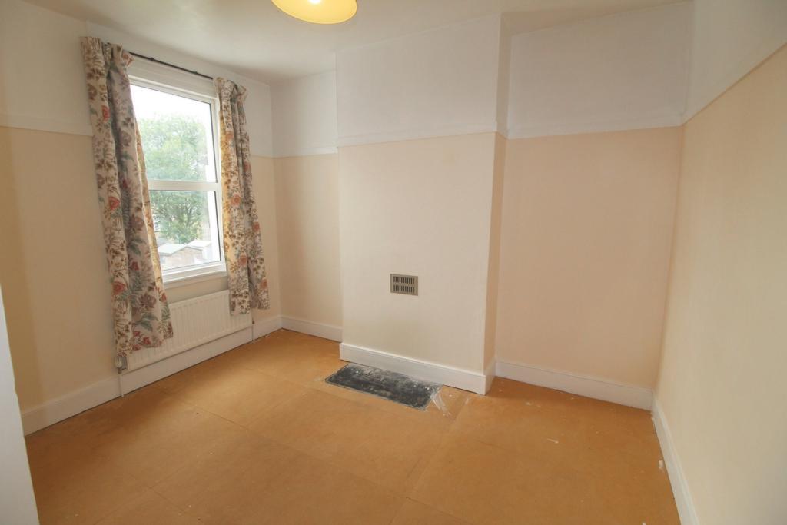
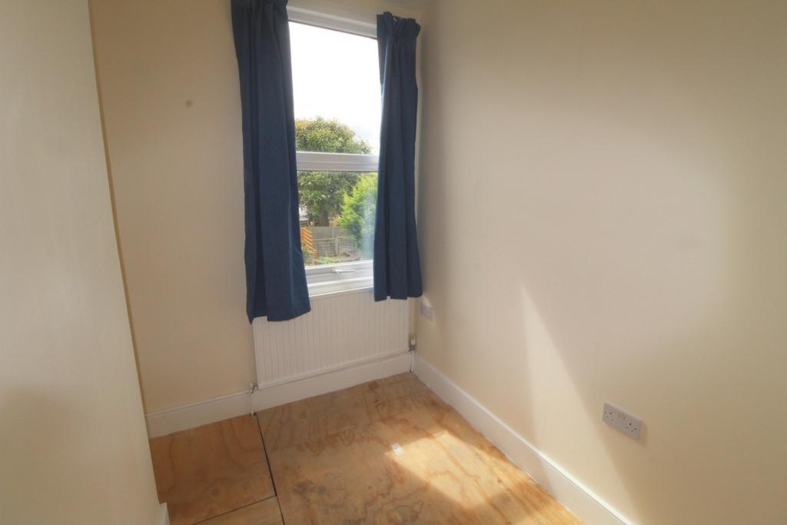
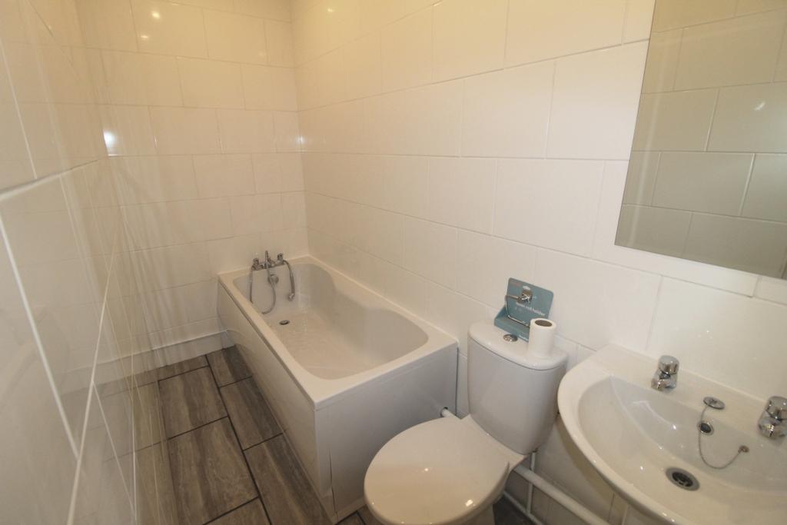
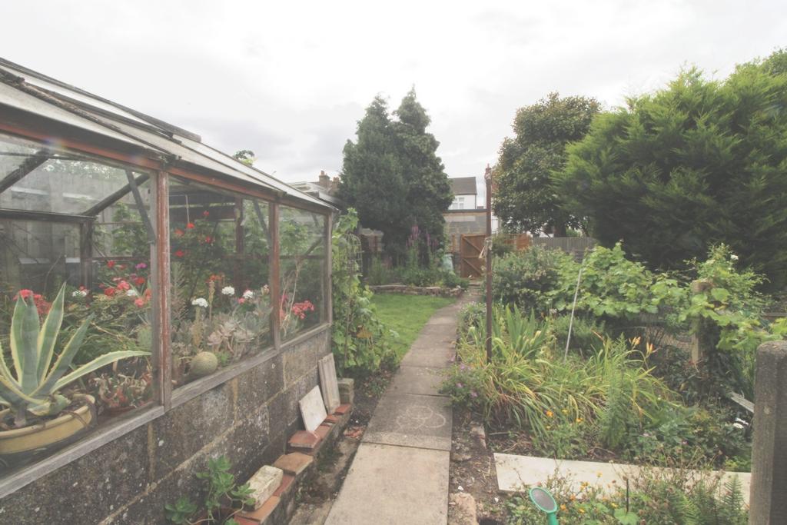
| Details with approximate measurements are as follows:- | | |||
| ENTRANCE | Hardwood front door. Coved ceiling. Picture rail. Radiator. | |||
| RECEPTION ONE | 13'2" x 13'0" (4.01m x 3.96m) UPVC double glazed bay window to front. Coved ceiling. Picture rail. Tiled fireplace. Radiator. | |||
| RECEPTION TWO | 13'4" x 12'0" (4.06m x 3.66m) UPVC double glazed window to rear. Built in alcove cupboard. Coved ceiling. Picture rail. Radiator. Understairs cupboard. Door to kitchen. | |||
| KITCHEN | 11'3" x 11'0" (3.43m x 3.35m) UPVC double glazed windows to side and rear. Range of wall and base units. Space for cooker, Washing machine and Fridge freezer. Fully tiled walls and flooring. UPVC double glazed door to garden. | |||
| LANDING | Loft access. Built in cupboard. | |||
| BEDROOM ONE | 17'0" x 10'10" (5.18m x 3.30m) UPVC double glazed windows to front. Picture rail. Coved Ceiling. Radiator. | |||
| BEDROOM TWO | 12'0" x 11'2" (3.66m x 3.40m) UPVC double glazed windows to rear. Picture rail. Radiator. | |||
| BEDROOM THREE | 8'0" x 6'8" (2.44m x 2.03m) UPVC double glazed windows to rear. Radiator. Loft access. | |||
| BATHROOM | Extractor fan. Panelled bath with mixer taps. Pedestal wash hand basin. Low level wc. Fully tiled walls and flooring. | |||
| REAR GARDEN | 50'0" x 0'0" (15.24m x 0.00m) Patio area. Flower borders. Shrubs. Trees. Rear access to street. | |||
| TENURE | We are advised by the vendor(s) that the tenure is Freehold". | |||
| AUTHORITY | London Borough Of Croydon. | |||
| | |
Branch Address
5 High Street
South Norwood
London
SE25 6EP
5 High Street
South Norwood
London
SE25 6EP
Reference: NORT_003216
IMPORTANT NOTICE
Descriptions of the property are subjective and are used in good faith as an opinion and NOT as a statement of fact. Please make further enquiries to ensure that our descriptions are likely to match any expectations you may have of the property. We have not tested any services, systems or appliances at this property. We strongly recommend that all the information we provide be verified by you on inspection, and by your Surveyor and Conveyancer.
