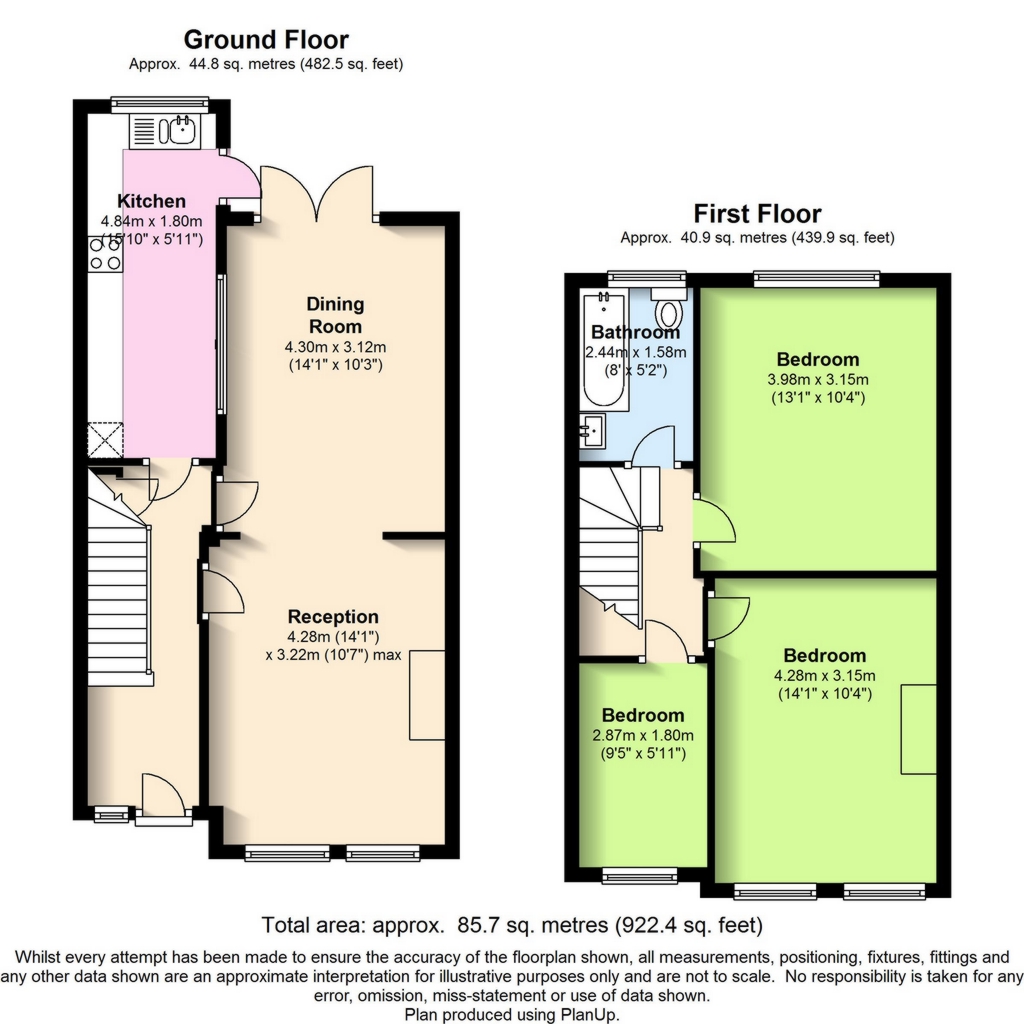 Tel: 020 8653 3377
Tel: 020 8653 3377
Woodside Road, South Norwood, London, SE25
Sold STC - Freehold - Offers in excess of £425,000
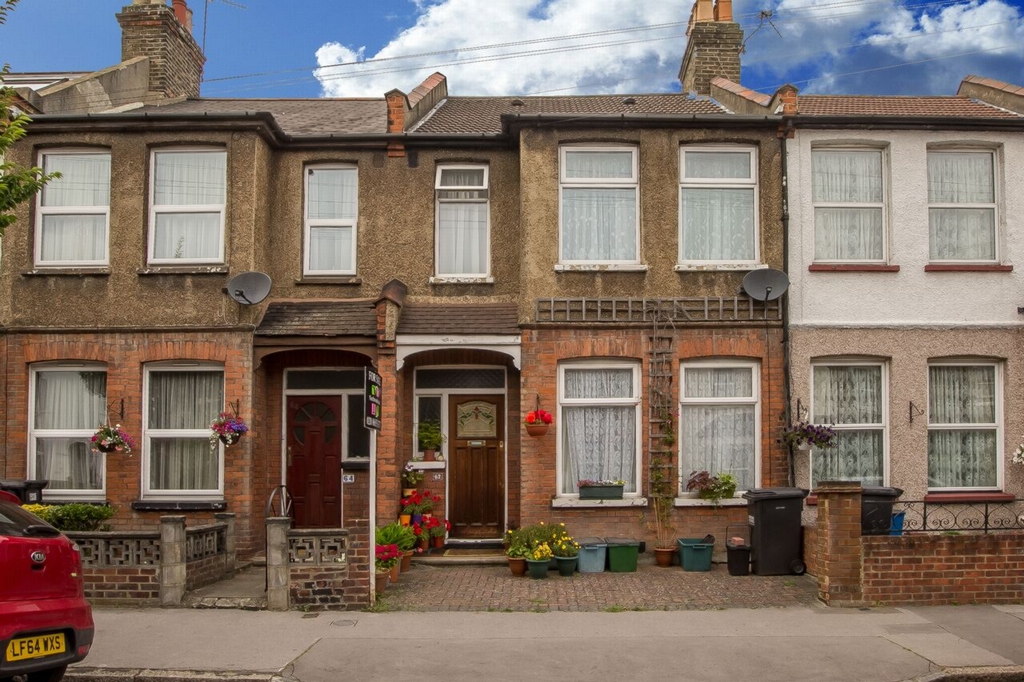
3 Bedrooms, 2 Receptions, 1 Bathroom, House, Freehold
On the 'Addiscome Border' is this family friendly TERRACED HOUSE, situated in sought after location close to outstanding schools and choice of transport links to London the South.
The property is bright and airy with ample lounge and dining space. There is of Street Parking to the front 70ft garden to the rear. Internal viewing highly recommended for genuine purchasers.

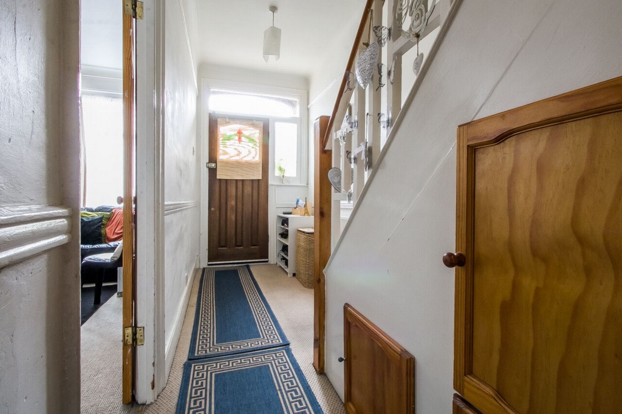
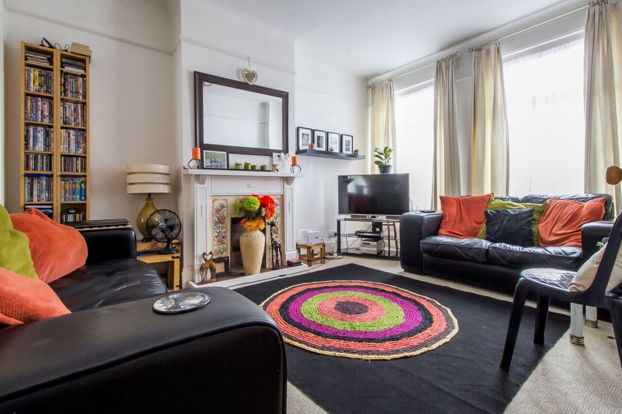
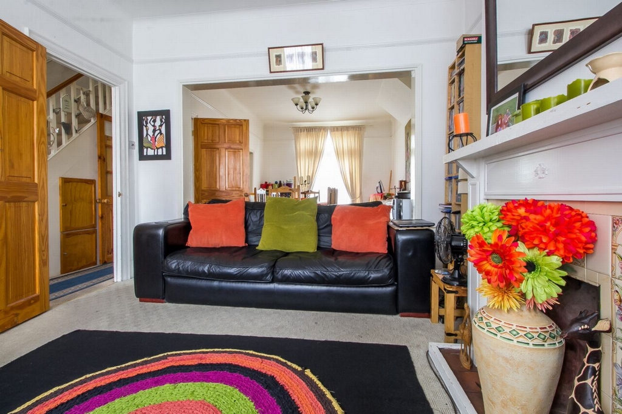
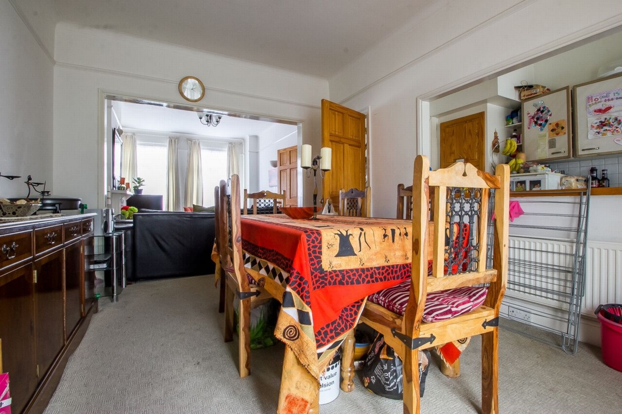
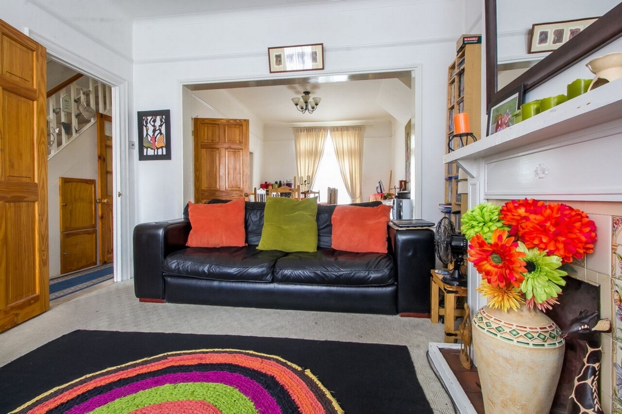
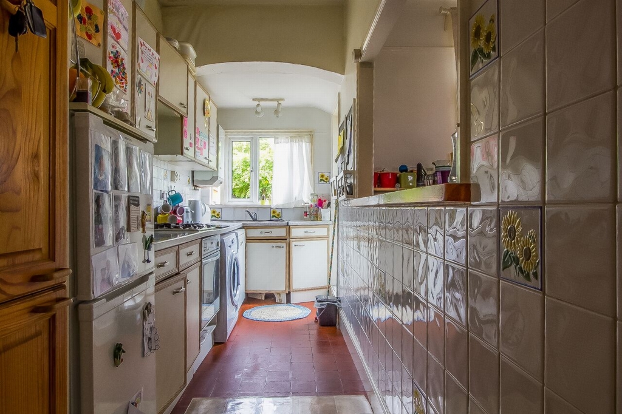
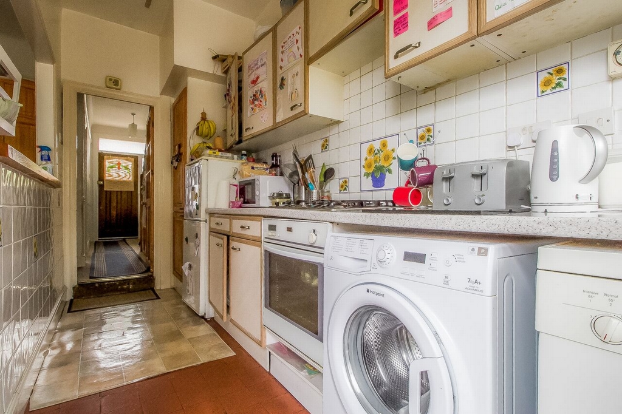
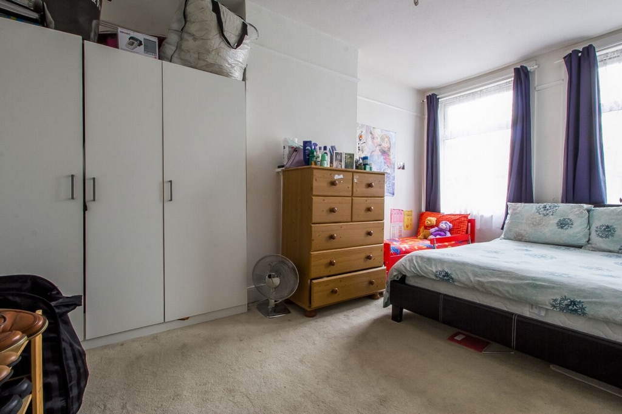
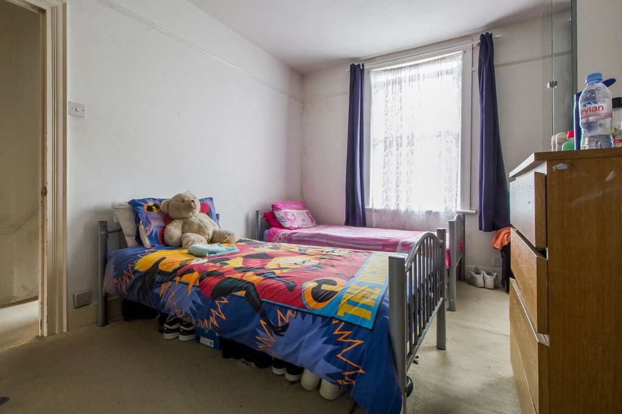
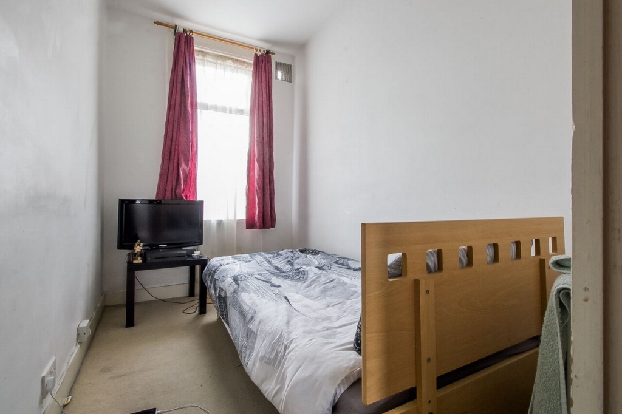
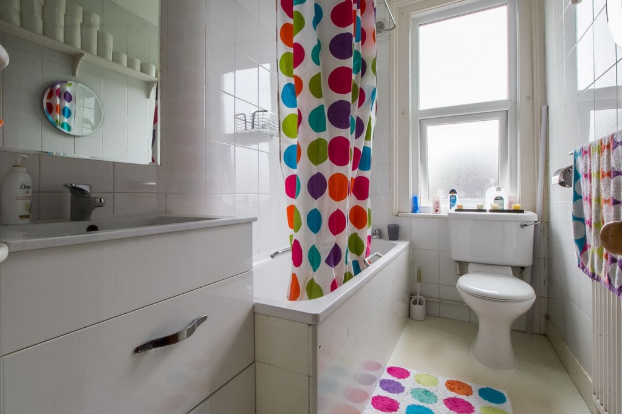
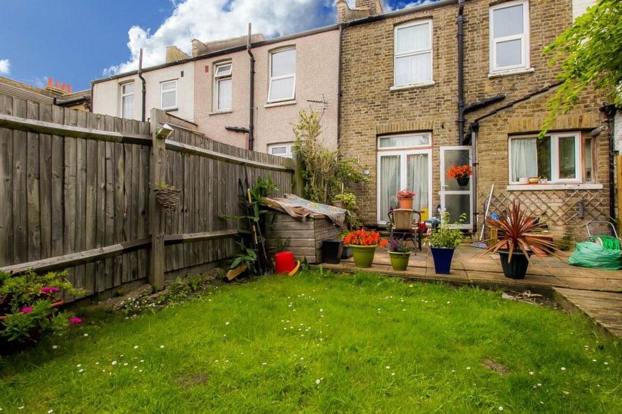
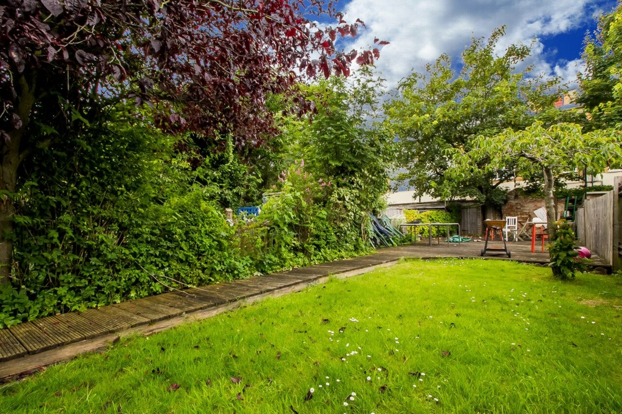
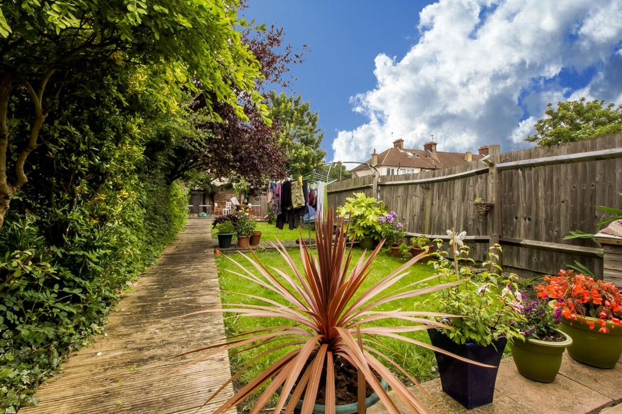
| ENTRANCE PORCH | Hard wood front door. | |||
| ENTRANCE HALL | Window to front. Under stairs cupboard. Radiator. Carpet as laid. | |||
| THROUGH RECEPTION ROOM | 28'8" x 11'0" (8.74m x 3.35m) UPVC double glazed windows to front and rear. Feature fireplace. Two radiators. Picture rail. Carpet as laid. UPVC double glazed door to garden. | |||
| KITCHEN | 16'0" x 5'1" (4.88m x 1.55m) UPVC double glazed window to rear. Range of wall and base units with work surfaces over. Wall mounted boiler. Stainless steel single drainer sink unit with mixer tap. Tiled flooring. | |||
| LANDING | Stairs to first floor. Access to:- | |||
| BEDROOM ONE | 15'6" x 10'6" (4.72m x 3.20m) UPVC double glazed windows to front. Feature fireplace. Radiator. Carpet as laid. | |||
| BEDROOM TWO | 13'3" x 9'9" (4.04m x 2.97m) UPVC double glazed window to rear. Picture rail. Radiator. Wardrobes. Carpet as laid. | |||
| BEDROOM THREE | 9'6" x 5'0" (2.90m x 1.52m) UPVC double glazed windows to front. Radiator. Carpet as laid. | |||
| BATHROOM | UPVC double glazed window to rear. Panelled bath with mixer tap and shower attachment. Vanity wash hand basin. Low level wc. Radiator. Tiled walls. Vinyl flooring. | |||
| OUTSIDE | | |||
| GARDEN | 100'0" (30.48m) Paved patio. Decked area and lawn area. Shrub borders. | |||
| TENURE | "We are advised by the vendor (s) that the tenure is Freehold" (awaiting verification)". | |||
| AUTHORITY | London Borough Of Croydon. | |||
| | ref sndhdjs62160705 |
Branch Address
5 High Street
South Norwood
London
SE25 6EP
5 High Street
South Norwood
London
SE25 6EP
Reference: NORT_003282
IMPORTANT NOTICE
Descriptions of the property are subjective and are used in good faith as an opinion and NOT as a statement of fact. Please make further enquiries to ensure that our descriptions are likely to match any expectations you may have of the property. We have not tested any services, systems or appliances at this property. We strongly recommend that all the information we provide be verified by you on inspection, and by your Surveyor and Conveyancer.
