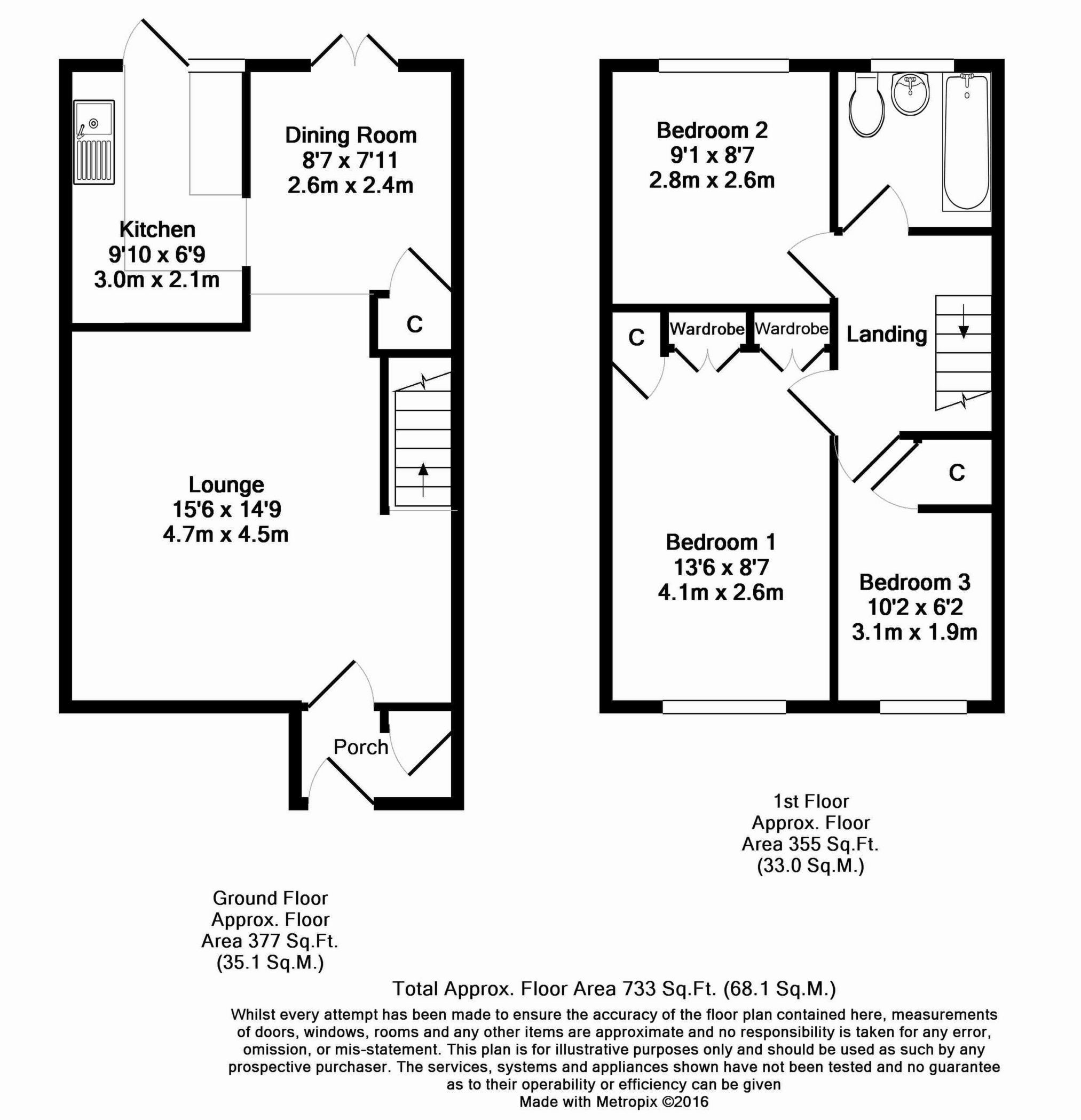 Tel: 020 8653 3377
Tel: 020 8653 3377
St Lukes Close, South Norwood, London, SE25
Sold STC - Freehold - Guide Price £399,950
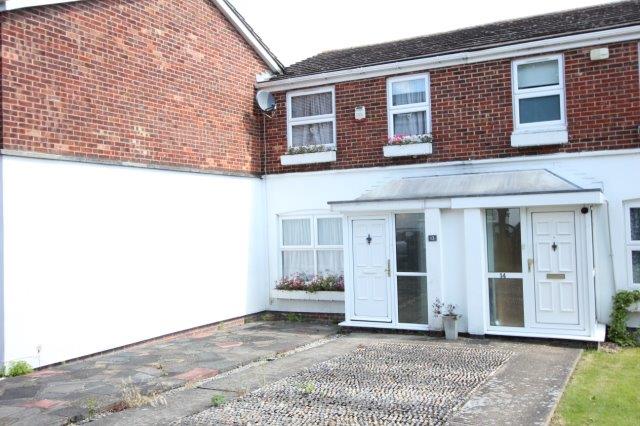
3 Bedrooms, 1 Reception, 1 Bathroom, House, Freehold
MODERN STYLE THREE BEDROOM HOUSE situated in cul-de-sac location. In our opinion attractive decorated throughout with Re-fitted kitchen and bathroom. Woodside Green and the Tram Link are local.

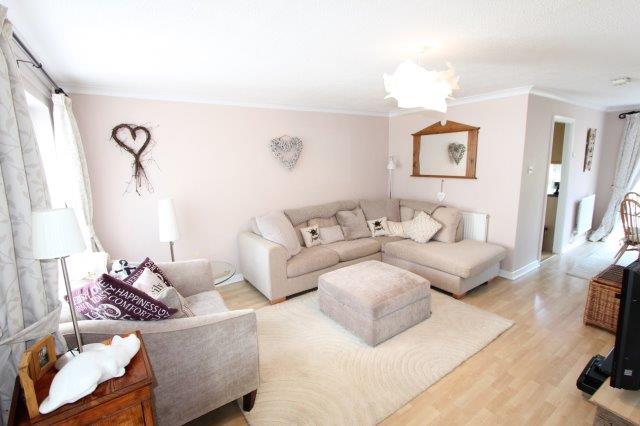
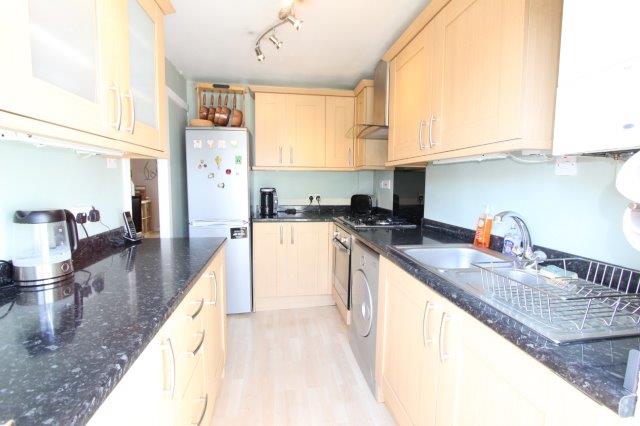
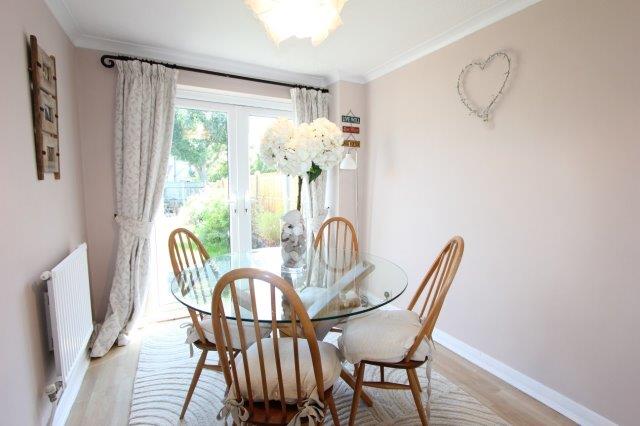
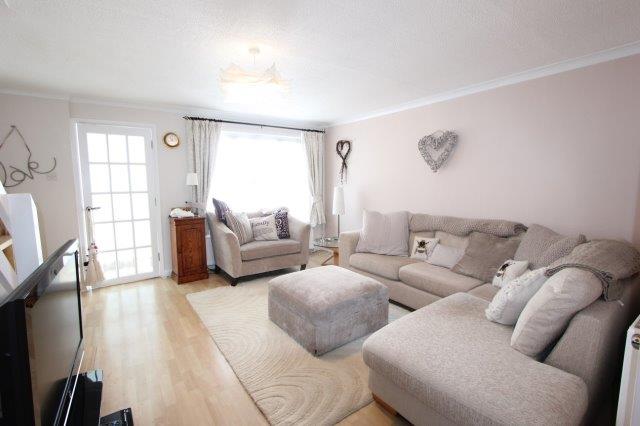
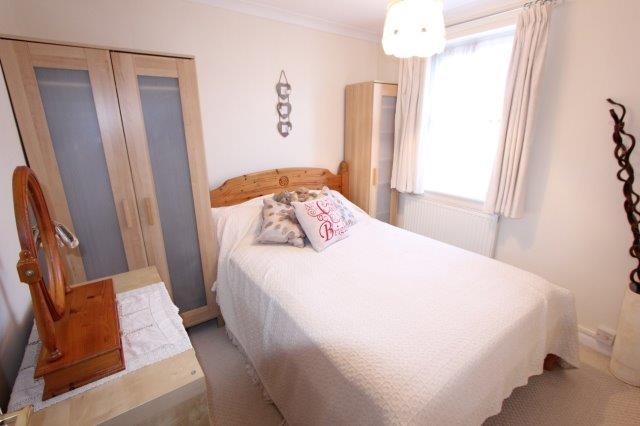
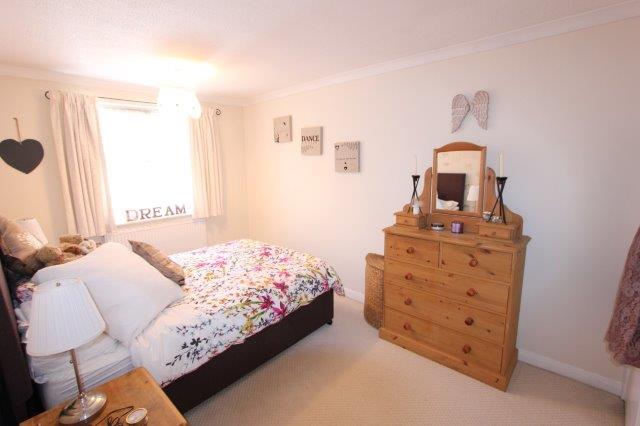
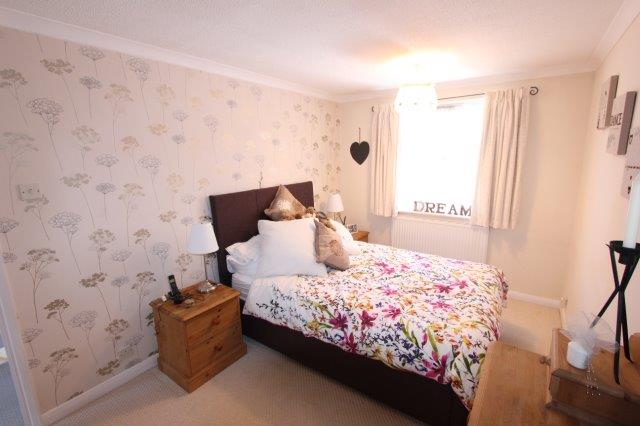
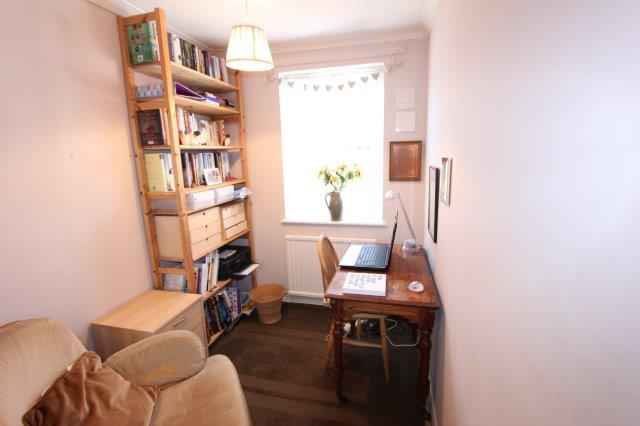
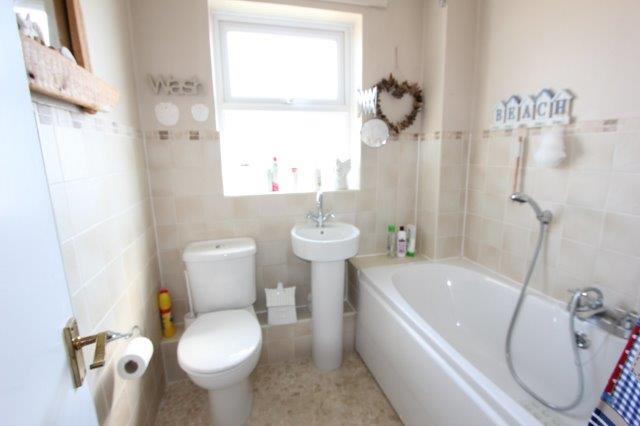
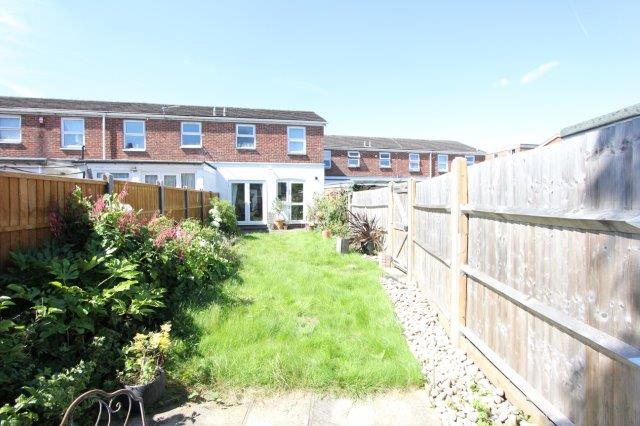
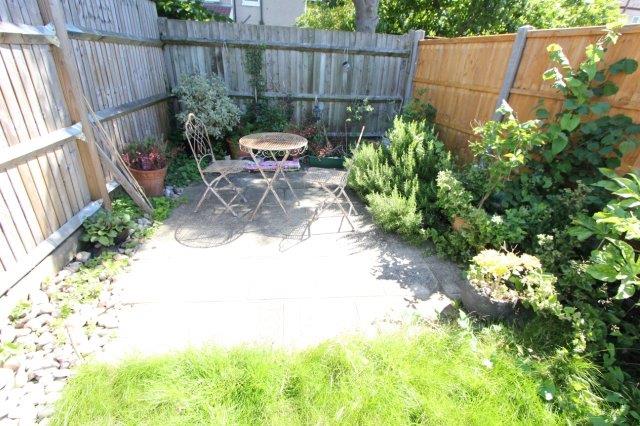
| ENTRANCE | Porch with UPVC double glazed front door. | |||
| ENTRANCE HALL | Laminate wood floor. Internal door. | |||
| RECEPTION ROOM | 15'6" x 14'9" (4.72m x 4.50m) UPVC double glazed windows to front. Radiator. Laminate wood flooring. Under stairs cupboard. | |||
| RECEPTION TWO | 8'7" x 7'11" (2.62m x 2.41m) UPVC double glazed doors to rear. Laminate wood flooring. Radiator. | |||
| KITCHEN | 9'10" x 6'9" (3.00m x 2.06m) UPVC double glazed windows to rear. Wall mounted boiler. Range of wall and base units with work surfaces over. Built-in oven, hob and extractor hood. Space for washing machine and fridge/freezer. Stainless steel single drainer sink unit. Laminate wood flooring. | |||
| LANDING | Carpet as laid. Access to:- | |||
| BEDROOM ONE | 13'6" x 8'7" (4.11m x 2.62m) UPVC double glazed window to front. Built-in cupboard. Radiator. Carpet as laid. | |||
| BEDROOM TWO | 9'1" x 8'7" (2.77m x 2.62m) UPVC double glazed windows to rear. Radiator. Carpet as laid. | |||
| BEDROOM THREE | 10'2" x 6'2" (3.10m x 1.88m) UPVC double glazed windows to front. Radiator. Built-in cupboard. Laminate wood flooring. | |||
| BATHROOM | UPVC double glazed window to rear. Panelled bath with mixer tap. Pedestal wash hand basin. Low level wc. Heated towel rail. Partial tiled walls. Ceramic tiled flooring. | |||
| GARDEN | 55'0" (16.76m) Patio area then laid to lawn. Outside light. | |||
| GARAGE | Garage en bloc. | |||
| TENURE | "We are advised by the vendor(s) that the tenure is Freehold" (Awaiting verification). | |||
| AUTHORITY | London Borough Of Croydon. | |||
| | SNDHDJS17022413 |
Branch Address
5 High Street
South Norwood
London
SE25 6EP
5 High Street
South Norwood
London
SE25 6EP
Reference: NORT_003360
IMPORTANT NOTICE
Descriptions of the property are subjective and are used in good faith as an opinion and NOT as a statement of fact. Please make further enquiries to ensure that our descriptions are likely to match any expectations you may have of the property. We have not tested any services, systems or appliances at this property. We strongly recommend that all the information we provide be verified by you on inspection, and by your Surveyor and Conveyancer.
