 Tel: 020 8653 3377
Tel: 020 8653 3377
Belfast Road, South Norwood, London, SE25
Sold STC - Freehold - £389,995

3 Bedrooms, 2 Receptions, 2 Bathrooms, House, Freehold
Immaculate MODERN DETACHED HOUSE situated in the 'Country Park' area of South Norwood. The property is a perfect family house and is close to shops, bus routes, tram link and Norwood Junction Mainline / overground station.

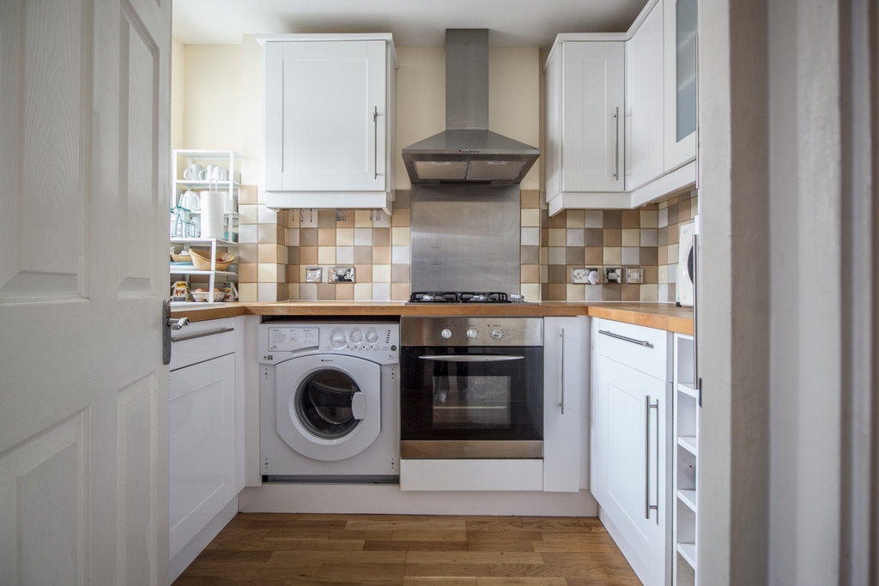
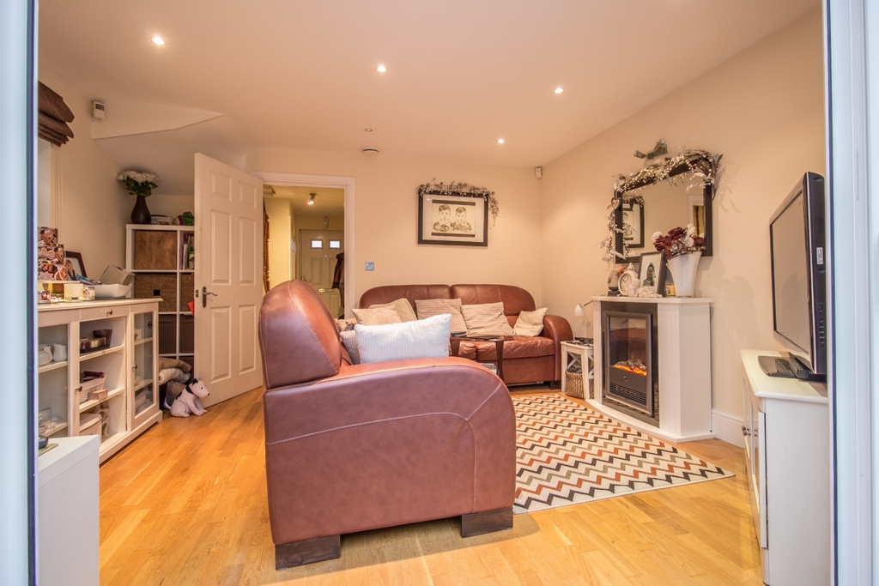
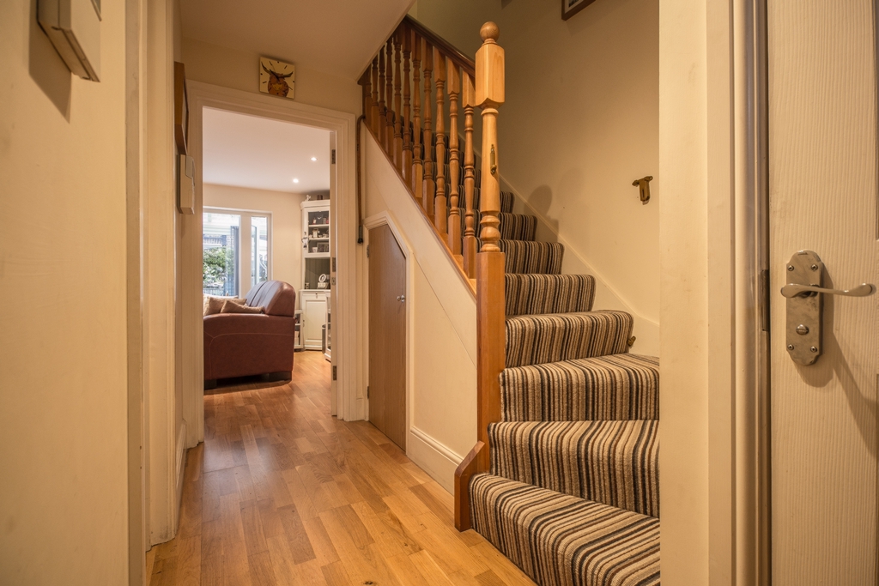


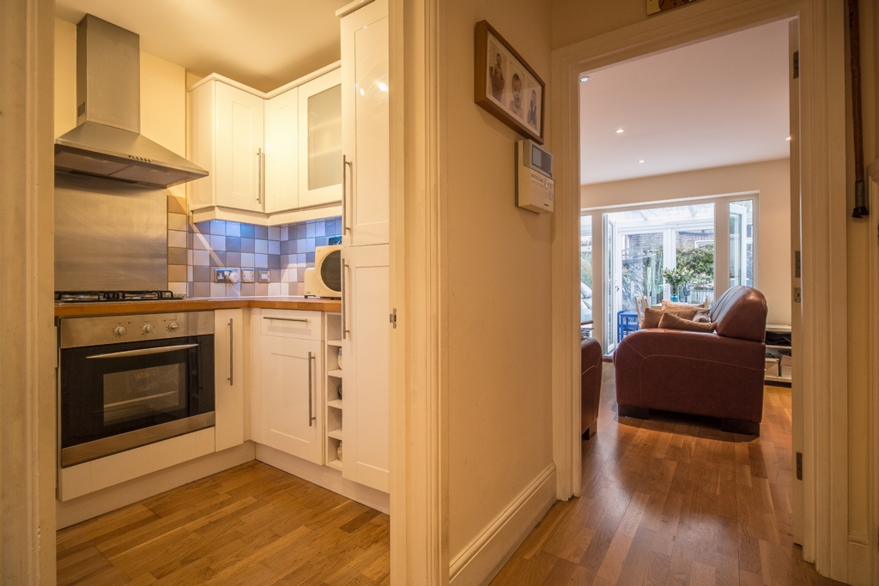








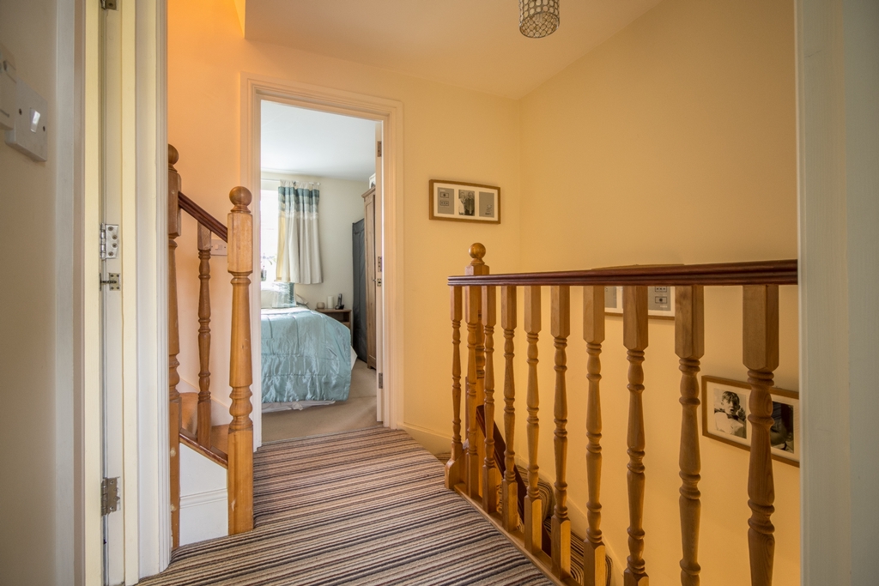


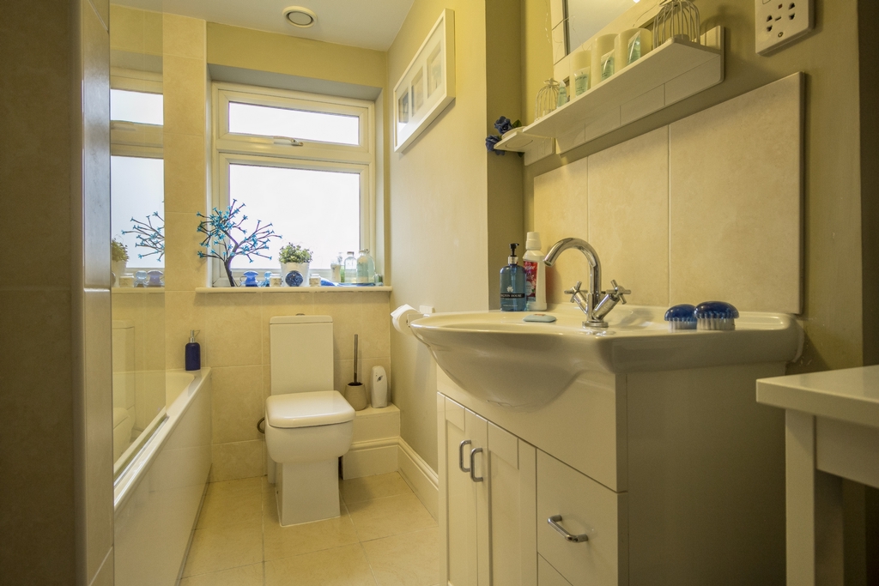





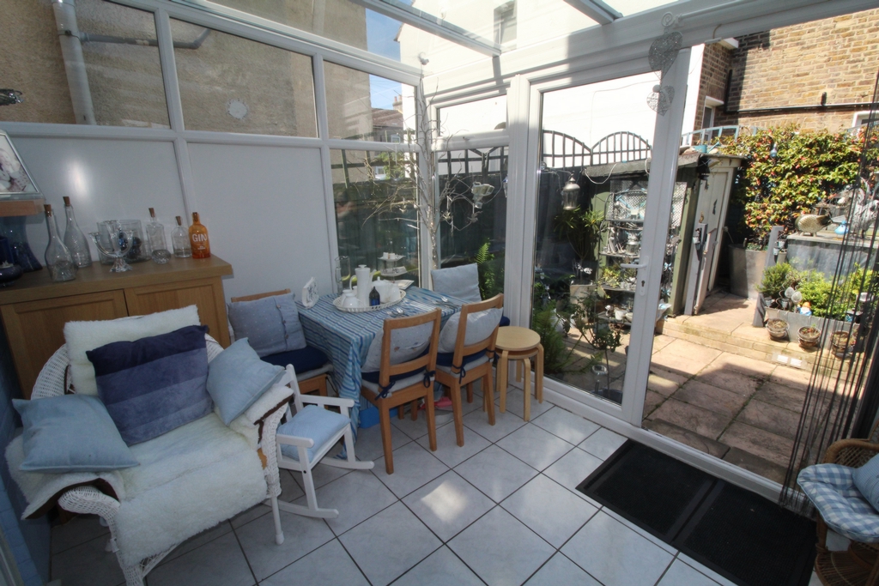


| ENTRANCE | Hard wood front door. | |||
| ENTRANCE HALL | Under stairs cupboard. Wood flooring. | |||
| CLOAKROOM | UPVC double glazed window to front. Low level wc. Wall mounted wash hand basin. | |||
| RECEPTION ROOM | 13'2" x 11'8" (4.01m x 3.56m) UPVC double glazed windows to rear. Wood flooring. UPVC French doors to conservatory. Recess spotlights. Wall lights. | |||
| CONSERVATORY | 13'2" x 8'7" (4.01m x 2.62m) UPVC double glazed windows to side and rear. Ceramic tiled flooring. UPVC double glazed door to garden. | |||
| KITCHEN | 8'7" x 6'7" (2.62m x 2.01m) UPVC double glazed bay window to front.. Wall and base units with work surfaces over. Stainless steel single drainer sink unit. Built-in dishwasher, washing machine and fridge/freezer. Built-in oven, hob and extractor hood. Wood flooring. | |||
| LANDING | Balustrade. Carpet as laid. Stairs to bedroom three. | |||
| BEDROOM ONE | 13'2" x 8'8" (4.01m x 2.64m) UPVC double glazed windows to side. Under floor heating. Carpet as laid. | |||
| BEDROOM TWO | 21'5" x 13'2" max (6.53m x 4.01m) UPVC double glazed windows to rear. Eaved ceiling. Loft storage space. Door to boiler cupboard. | |||
| BEDROOM THREE | 8'3" x 6'7" (2.51m x 2.01m) UPVC double glazed windows to front. Carpet as laidl Built-in wardrobe. | |||
| BATHROOM | UPVC double glazed window to front. Panelled bath with mixer tap and shower attachment. Low level wc. Vanity wash hand basin. Tiled walls and flooring. | |||
| GARDEN | Patio garden to rear. | |||
| PARKING | Paved front garden with off street parking with iron gates. | |||
| TENURE | "We are advised by the vendor(s) that the tenure is Freehold" (Awaiting verification). | |||
| AUTHORITY | London Borough of Croydon. | |||
| | ref sndhdjs8161110 | |||
| | |
Branch Address
5 High Street
South Norwood
London
SE25 6EP
5 High Street
South Norwood
London
SE25 6EP
Reference: NORT_003375
IMPORTANT NOTICE
Descriptions of the property are subjective and are used in good faith as an opinion and NOT as a statement of fact. Please make further enquiries to ensure that our descriptions are likely to match any expectations you may have of the property. We have not tested any services, systems or appliances at this property. We strongly recommend that all the information we provide be verified by you on inspection, and by your Surveyor and Conveyancer.

