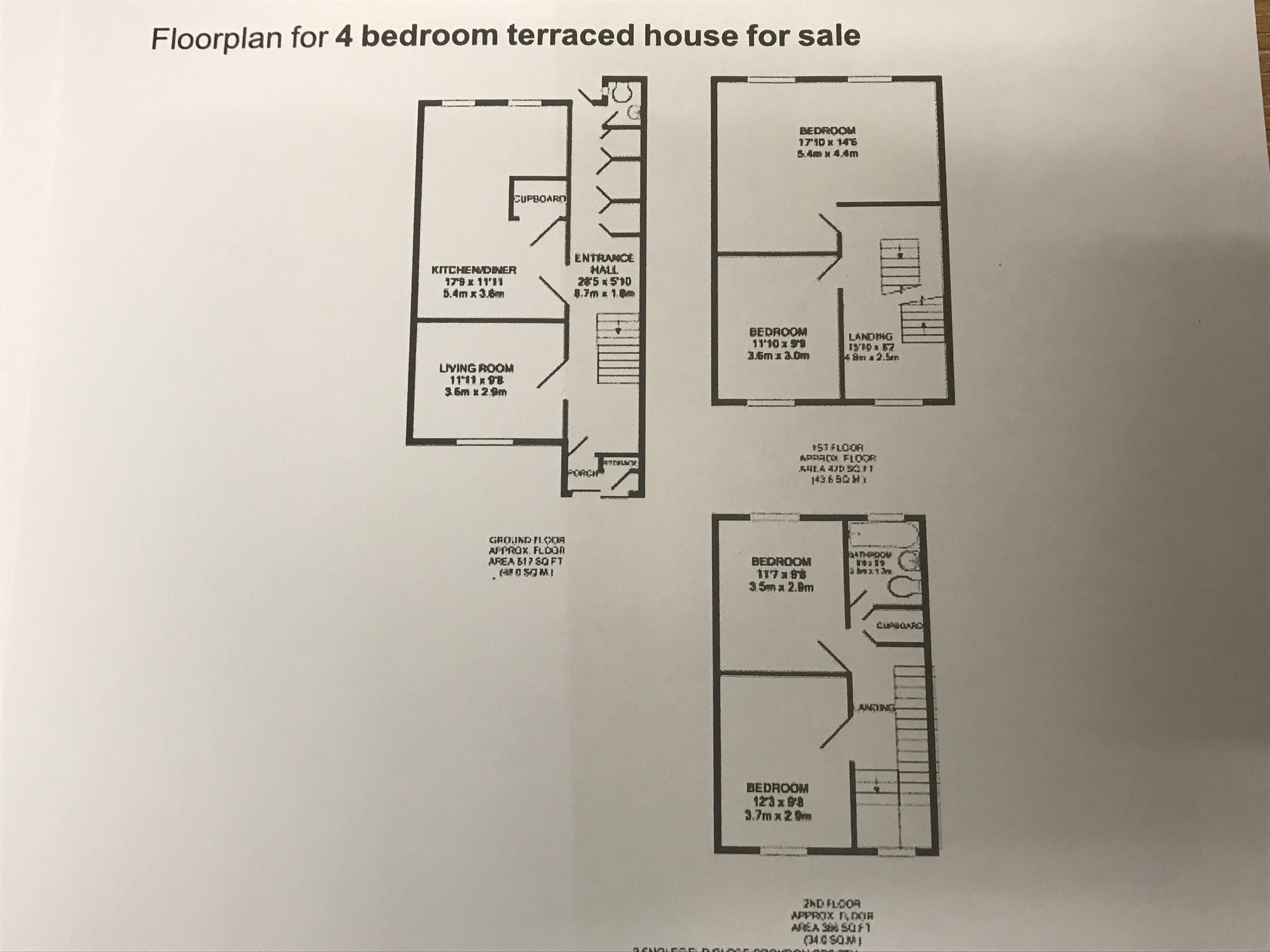 Tel: 020 8653 3377
Tel: 020 8653 3377
Englefield Close, Croydon, CR0
Sold STC - Freehold - £375,000
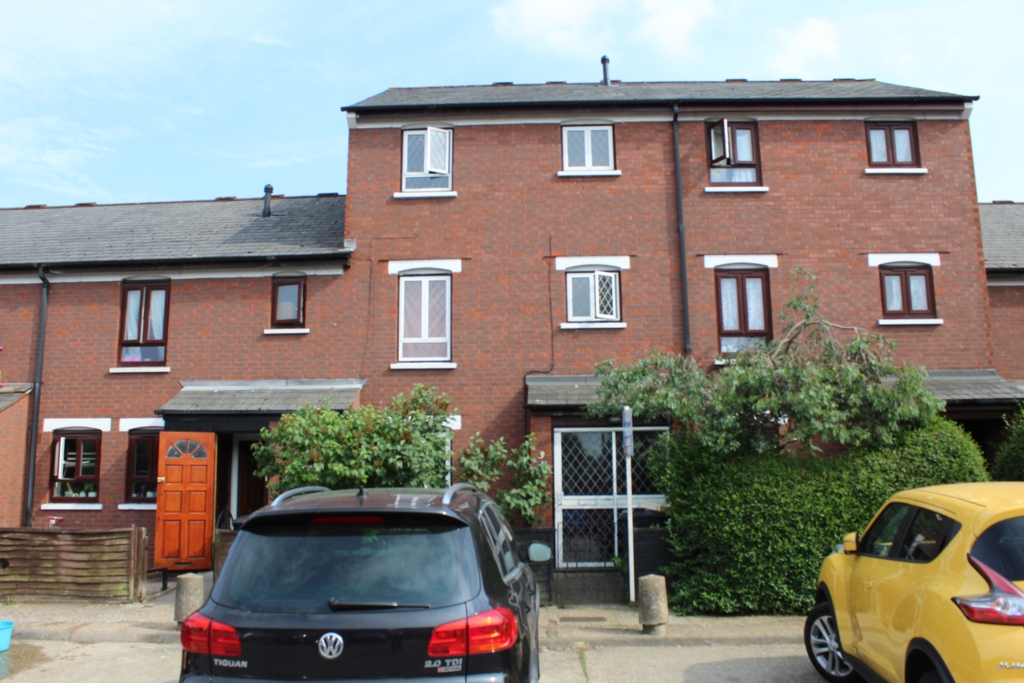
4 Bedrooms, 1 Reception, 1 Bathroom, House, Freehold
FOUR BEDROOM, THREE STOREY TERRACED HOUSE, convenient to shops, transport links and West Croydon Railway Station.

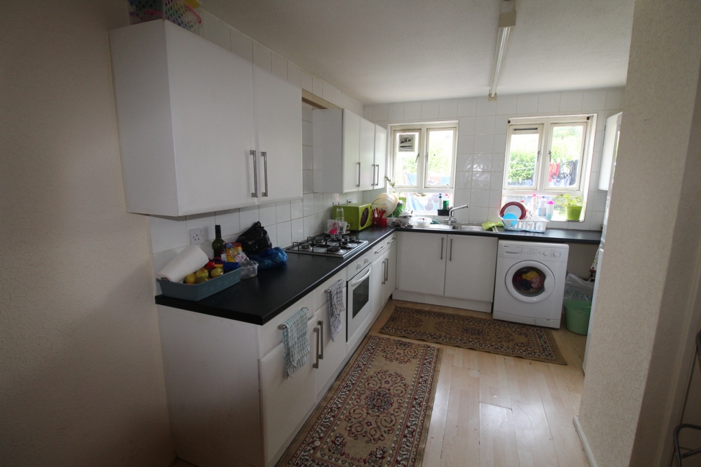
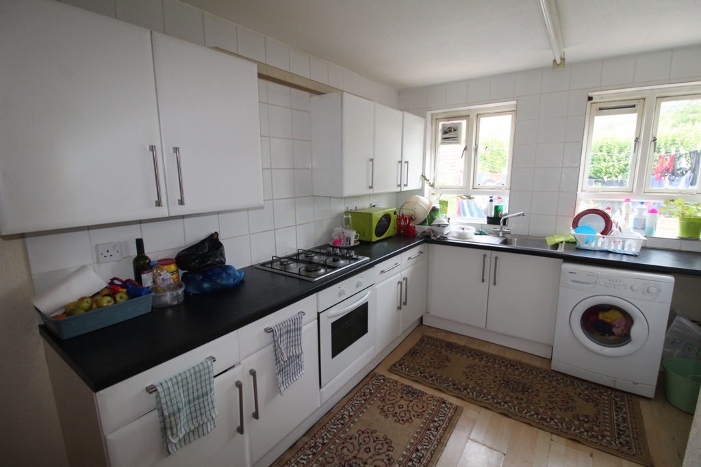
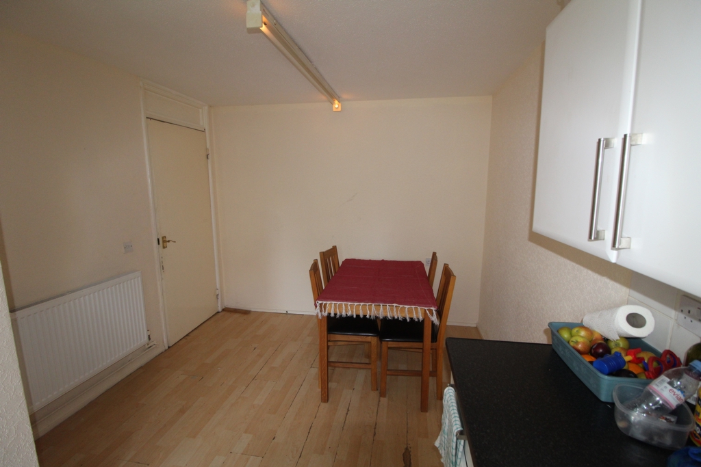
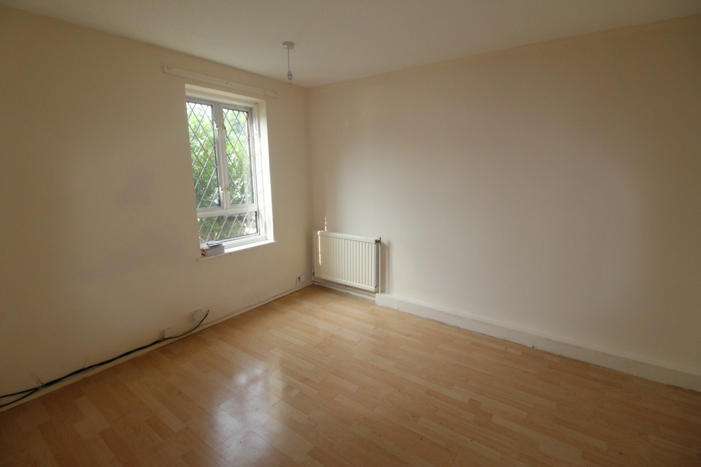
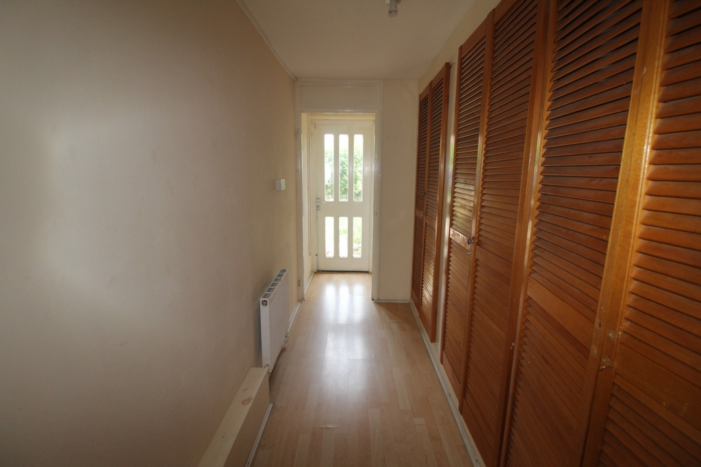
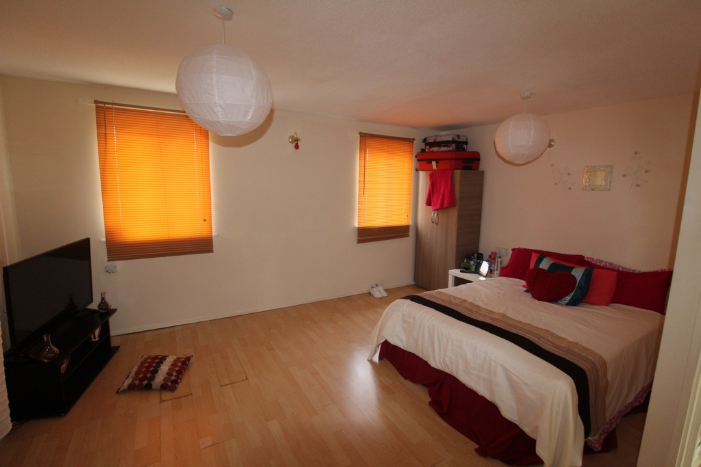
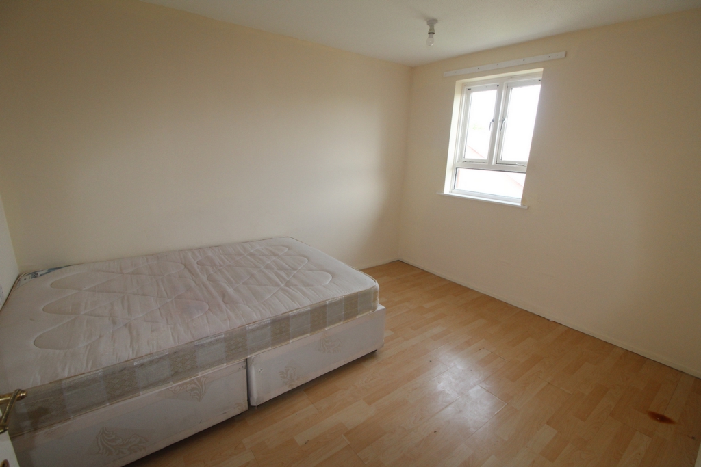
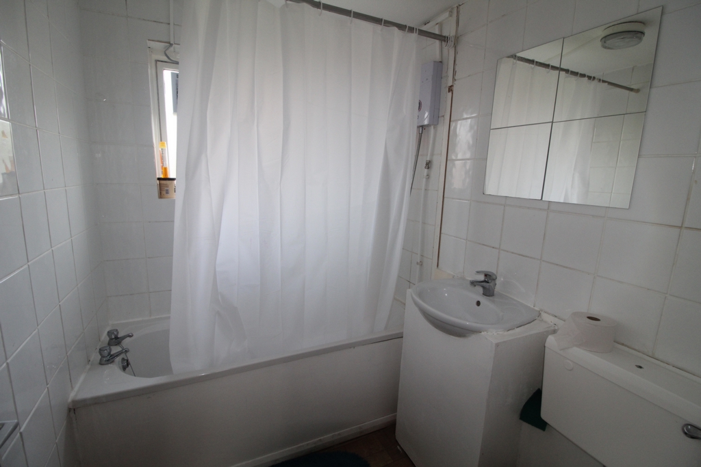
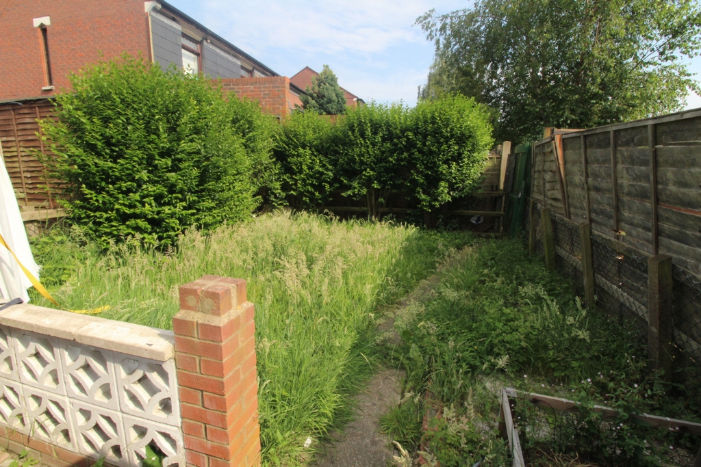
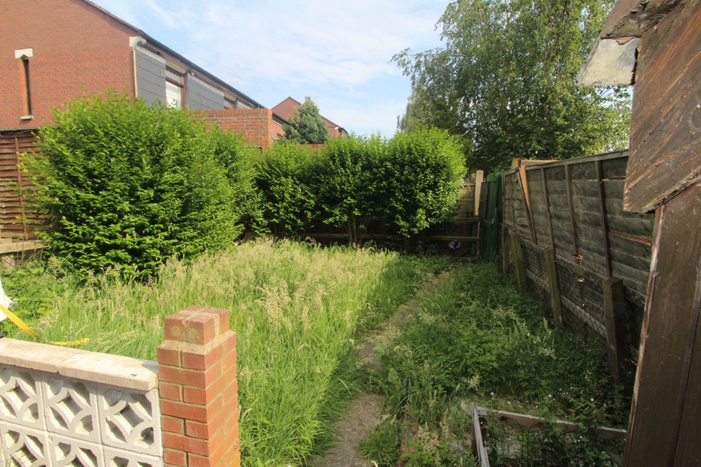
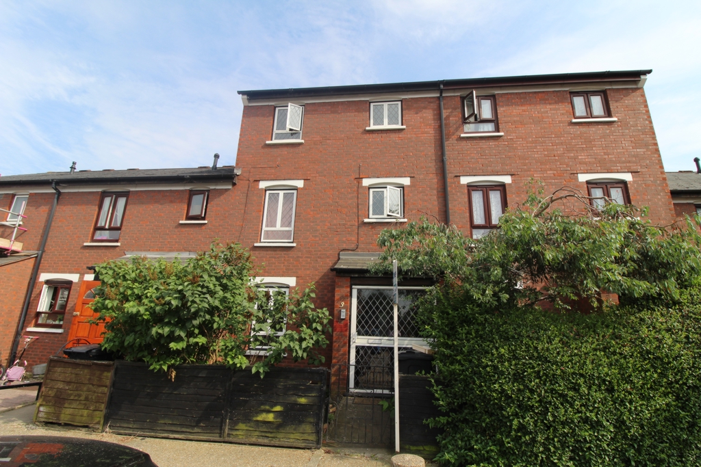
| Details with approximate measurements are as follows:- | | |||
| ENTRANCE PORCH | Leaded double glazed entrance porch. Hard wood front door. | |||
| ENTRANCE HALL | Storage cupboards. Two radiators. Laminate wood flooring. Door to garden. | |||
| CLOAKROOM | Casement window to side. Low level wc. Wall mounted wash hand basin. Vinyl flooring. | |||
| RECEPTION ROOM | 11'11" x 9'8" (3.63m x 2.95m) Leaded double glazed window to front. Radiator. Laminate wood flooring. | |||
| KITCHEN/DINER | 17'9" x 11'11" (5.41m x 3.63m) Casement windows to rear. Range of wall and base units with work surfaces over. Stainless steel single drainer sink unit. Built-in oven, hob and extractor hood. Space and services for washing machine and fridge/freezer. Radiator. Laminate wood flooring. | |||
| LANDING | Leaded double glazed window to front. Radiator. Laminate wood flooring. | |||
| BEDROOM ONE | 17'10" x 14'6" (5.44m x 4.42m) Casment window to rear. Radiator. Laminate wood flooring. | |||
| BEDROOM TWO | 11'10" x 9'9" (3.61m x 2.97m) Leaded double glazed window to front. Radiator. Laminate wood flooring. | |||
| BEDROOM THREE | 11'7" x 9'8" (3.53m x 2.95m) Leaded double glazed window to front. Radiator. Laminate wood flooring. | |||
| BEDROOM FOUR | 12'3" x 9'8" (3.73m x 2.95m) Casement window to rear. Radiator. Laminate wood flooring. | |||
| BATHROOM | Casement window to rear. Panelled bath. Vanity wash hand basin. Low level wc. Laminate wood flooring. | |||
| GARDEN | 35'0" (10.67m) Patio and lawned area. | |||
| PARKING | Gated parking. | |||
| TENURE | "We are advised by the vendor(s) that the tenure is Freehold" (Awaiting verification). | |||
| AUTHORITY | London Borough Of Croydon. | |||
| | ref sndhdjs3180611 | |||
| | |
Branch Address
5 High Street
South Norwood
London
SE25 6EP
5 High Street
South Norwood
London
SE25 6EP
Reference: NORT_003557
IMPORTANT NOTICE
Descriptions of the property are subjective and are used in good faith as an opinion and NOT as a statement of fact. Please make further enquiries to ensure that our descriptions are likely to match any expectations you may have of the property. We have not tested any services, systems or appliances at this property. We strongly recommend that all the information we provide be verified by you on inspection, and by your Surveyor and Conveyancer.
