 Tel: 020 8653 3377
Tel: 020 8653 3377
Belmont Road, South Norwood, London, SE25
Sold STC - Freehold - £410,000
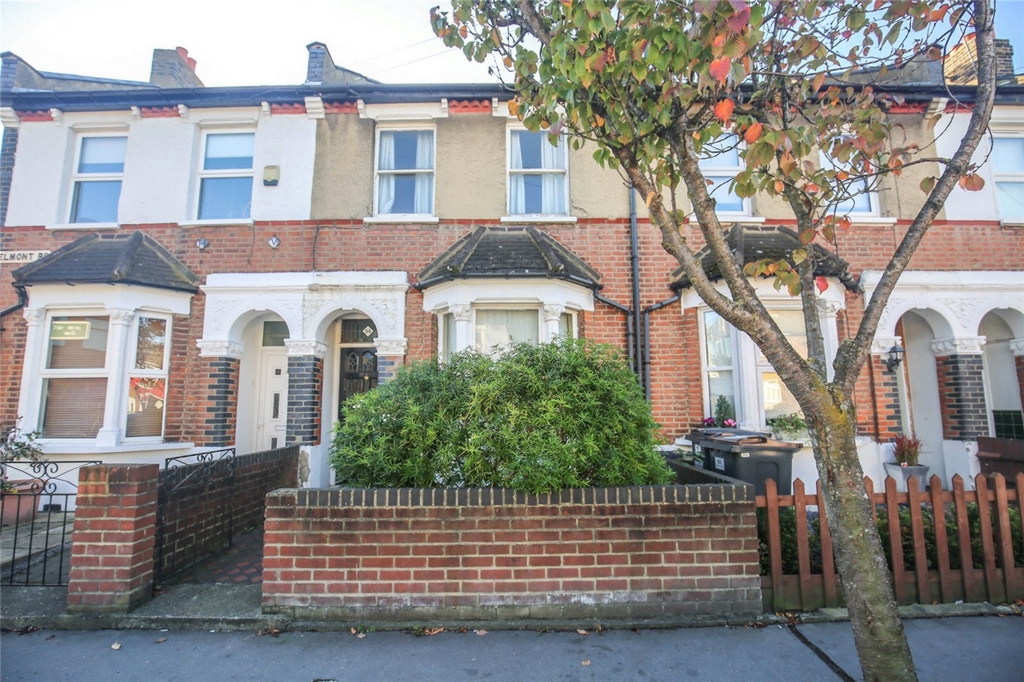
3 Bedrooms, 2 Receptions, 1 Bathroom, House, Freehold
For purchaser looking for a refurbishment project is this VICTORIAN STYLE TERRACED HOUSE with some original features. Situated in the 'Country Park' area of South Norwood.

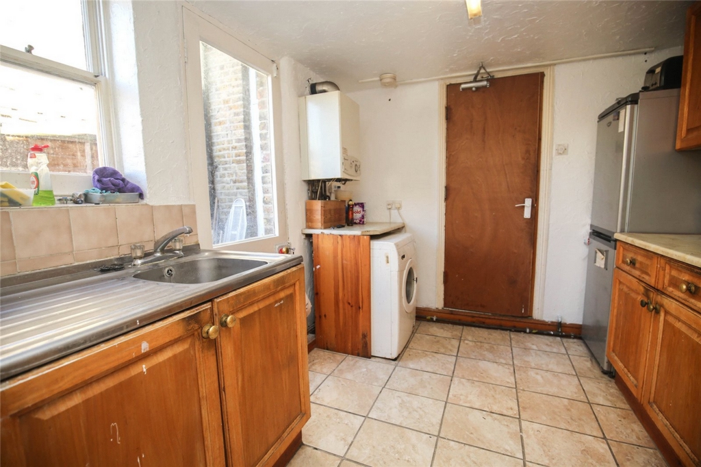
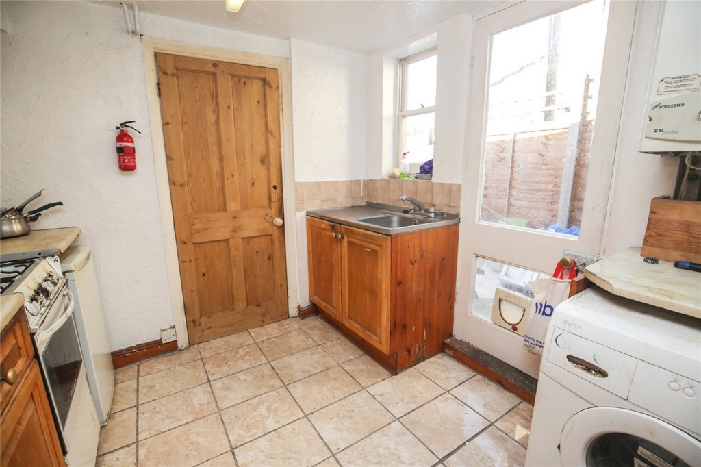
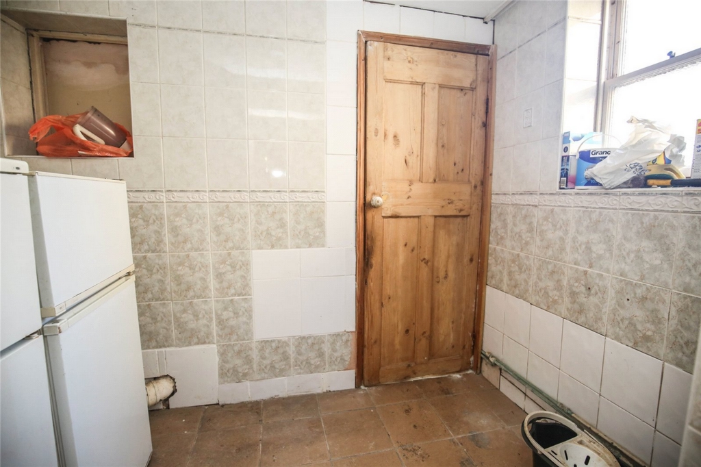
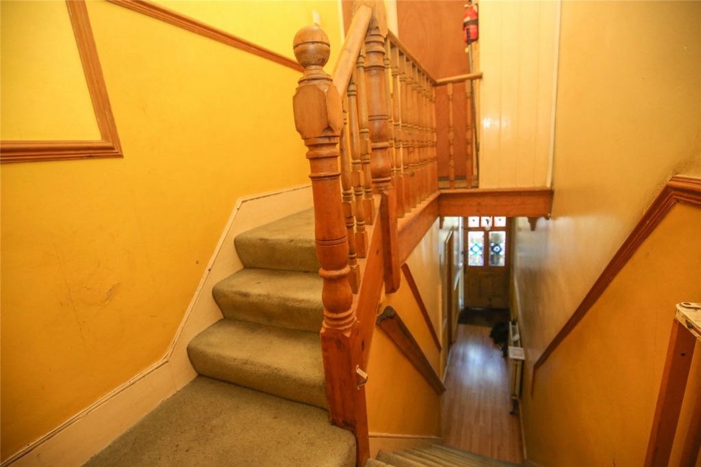
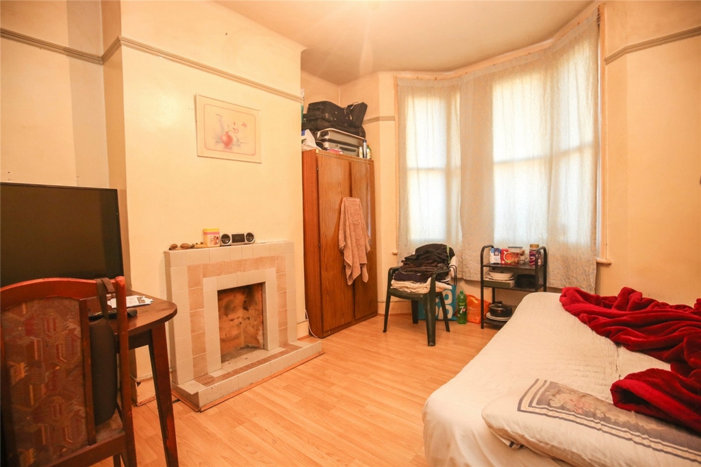
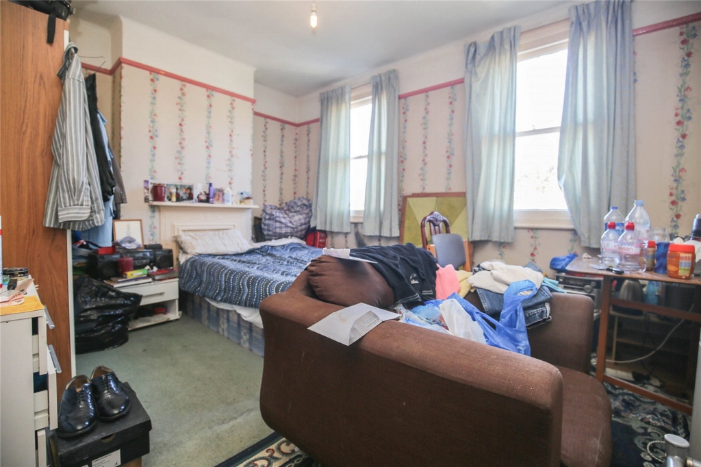
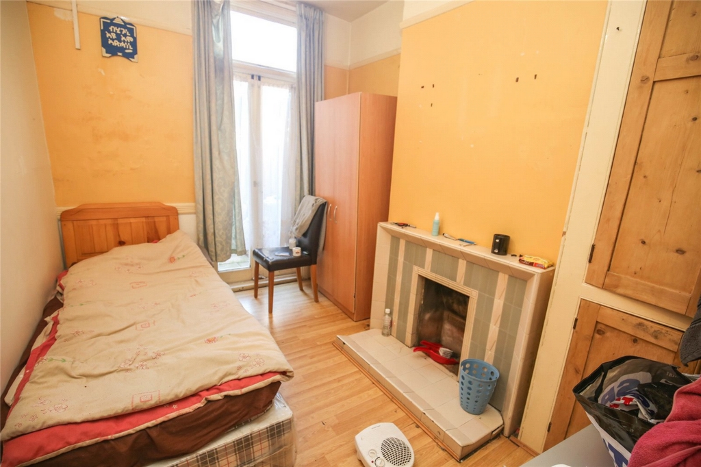
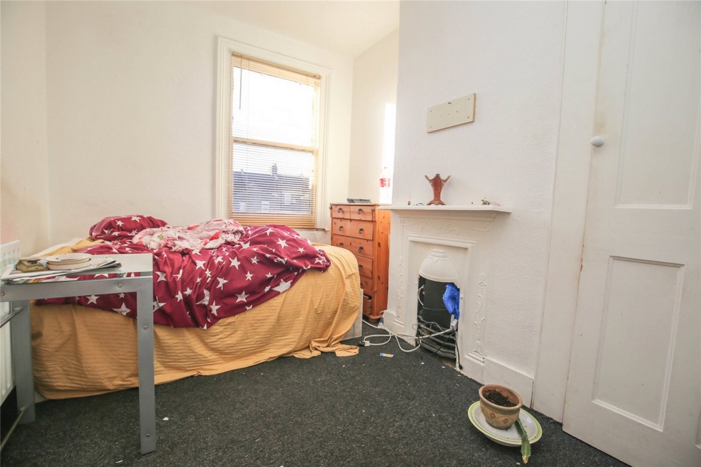
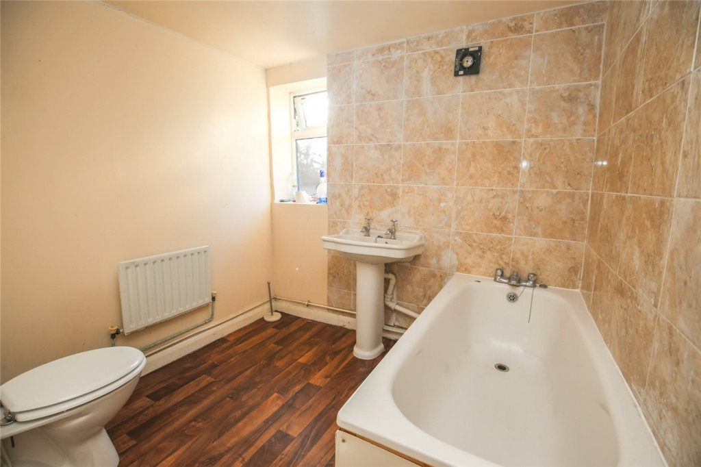
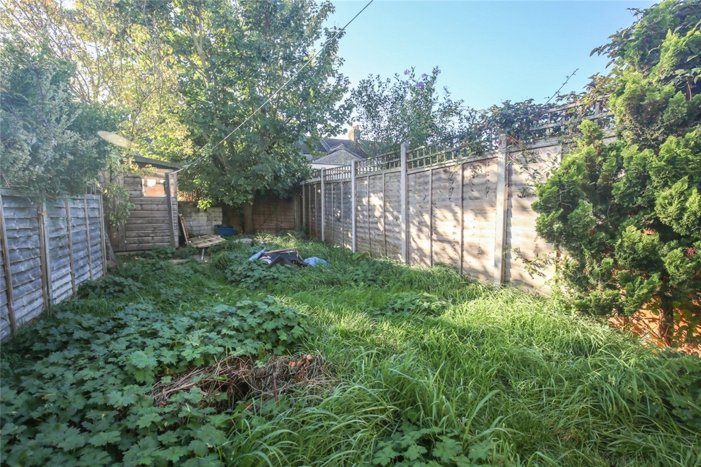
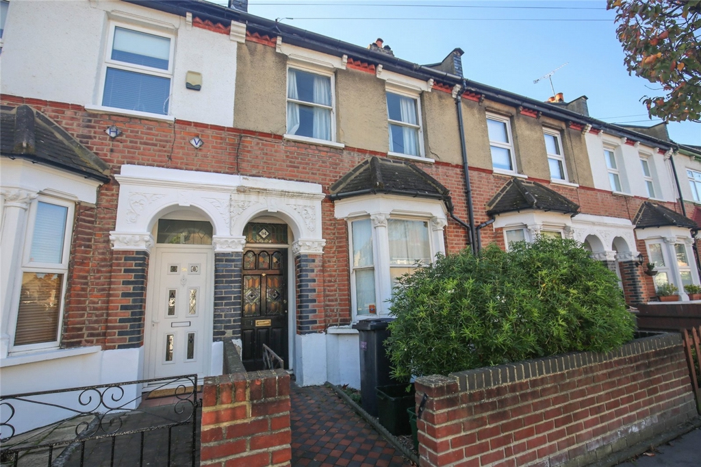
| Details with approximate measurements are as follows:- | | |||
| ENTRANCE PORCH | Leaded glazed front door. | |||
| ENTRANCE HALL | Laminate wood flooring. Under stairs cupboard. | |||
| RECEPTION ROOM | 13'3" x 10'7" (4.04m x 3.23m) Sash bay window to front. Tiled fireplace. Radiator. Laminate wood flooring. | |||
| RECEPTION TWO | 11'6" x 10'7" (3.51m x 3.23m) Window to rear. Feature fireplace. Radiator. Laminate wood flooring. | |||
| KITCHEN | 9'2" x 8'9" (2.79m x 2.67m) Sash window to side. Wall mounted boiler. Range of wall and base units with work surfaces over. Stainless steel single drainer sink unit. Space for washing machine and fridge/freezer. Door to garden. | |||
| LANDING | Balustrade. Stairs to first floor. Access to loft. Built-in cupboard. Carpet as laid. | |||
| BEDROOM ONE | 14'2" x 11'11" (4.32m x 3.63m) Two sash windows to front. Feature fireplace. Radiator. Carpet as laid. | |||
| BEDROOM TWO | 11'7" x 8'7" (3.53m x 2.62m) Sash window to rear. Feature fireplace. Radiator. Built-in cupboard. Carpet as laid. | |||
| BEDROOM THREE | 9'3" x 8'7" (2.82m x 2.62m) Sash window to rear. Feature fireplace. Radiator. | |||
| BATHROOM | (Ground floor). UPVC double glazed windo wto rear. Pedestal wash hand basin. Low level wc. Panelled bath. Radiator. | |||
| GARDEN | 45'0" (13.72m) Rear garden. Mainly laid to lawn. | |||
| TENURE | "We are advised by the vendor(s) that the tenure is Freehold" (Awaiting verification). | |||
| AUTHORITY | London Borough of Croydon. | |||
| | ref sndhdjs94171124 | |||
| | |
Branch Address
5 High Street
South Norwood
London
SE25 6EP
5 High Street
South Norwood
London
SE25 6EP
Reference: NORT_003642
IMPORTANT NOTICE
Descriptions of the property are subjective and are used in good faith as an opinion and NOT as a statement of fact. Please make further enquiries to ensure that our descriptions are likely to match any expectations you may have of the property. We have not tested any services, systems or appliances at this property. We strongly recommend that all the information we provide be verified by you on inspection, and by your Surveyor and Conveyancer.