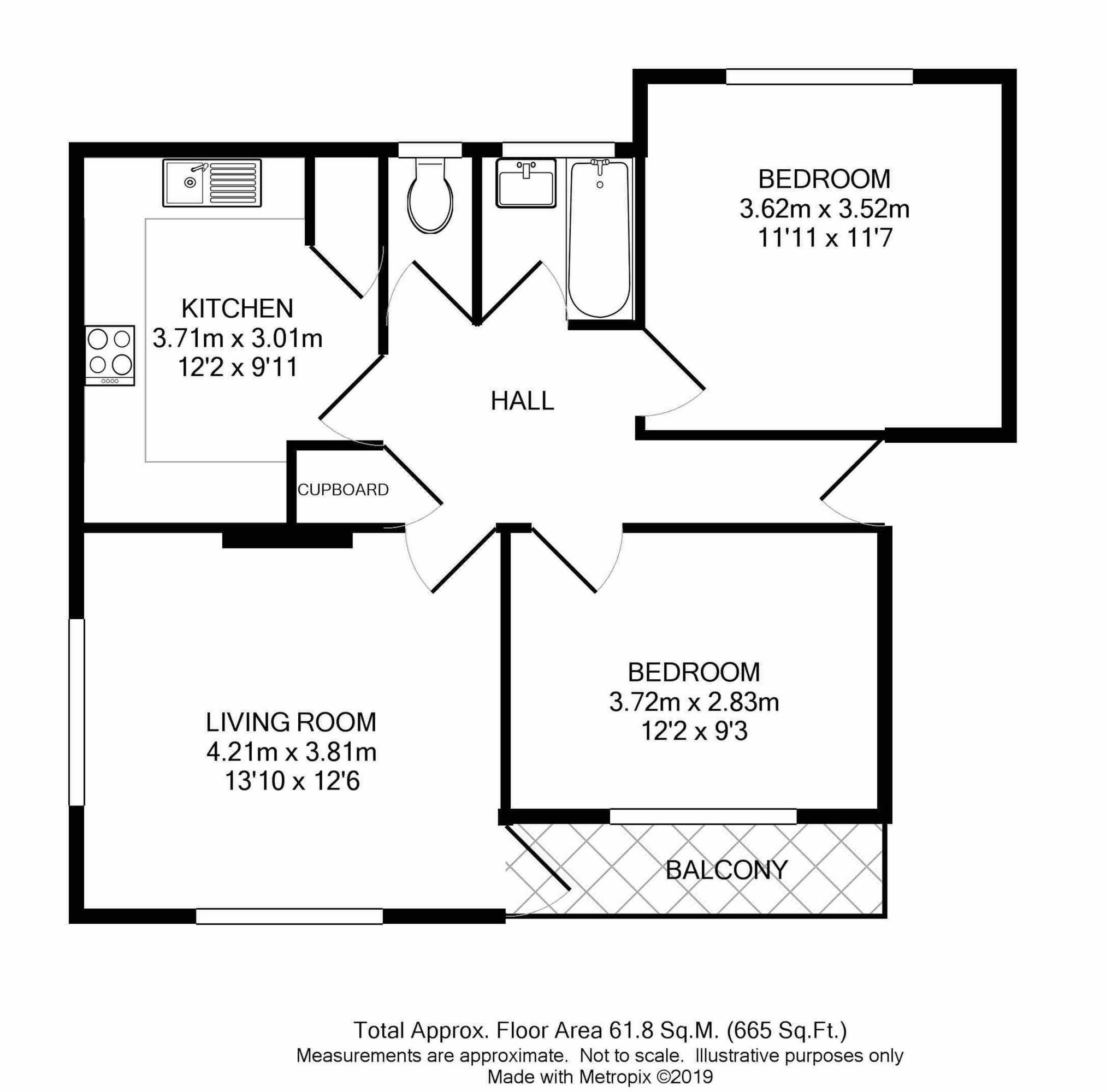 Tel: 020 8653 3377
Tel: 020 8653 3377
Trenholme Terrace, Anerley, London, SE20
Under Offer - Leasehold - £319,950
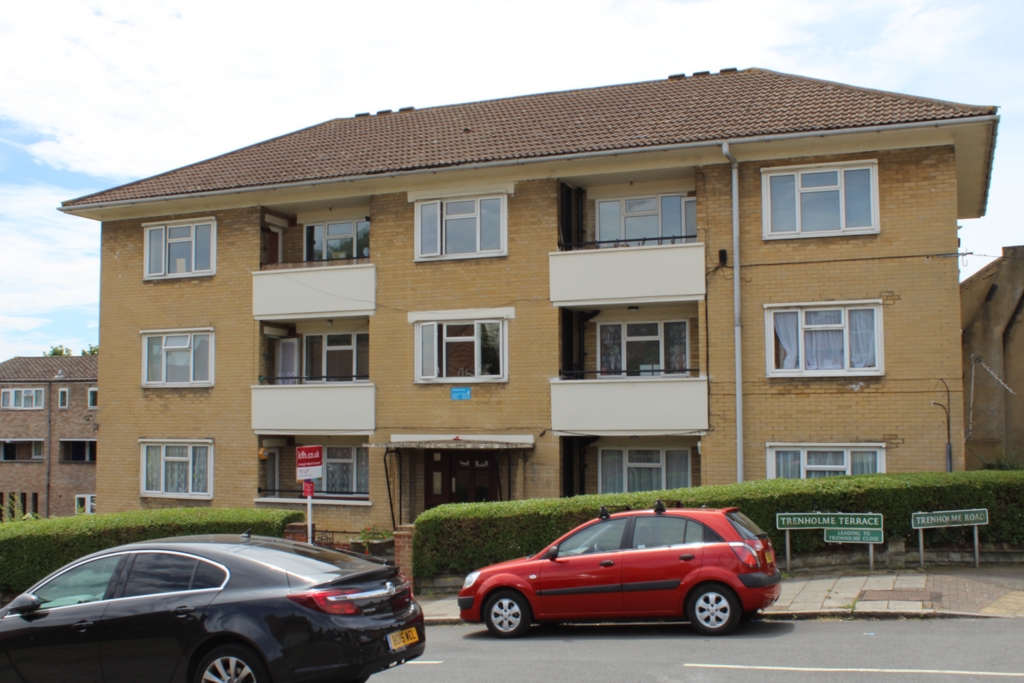
2 Bedrooms, 1 Reception, 1 Bathroom, Flat, Leasehold
TWO BEDROOM FIRST FLOOR PURPOSE BUILT FLAT, convenient to shops, Penge West Railway Station, bus routes and Crystal Palace Park.

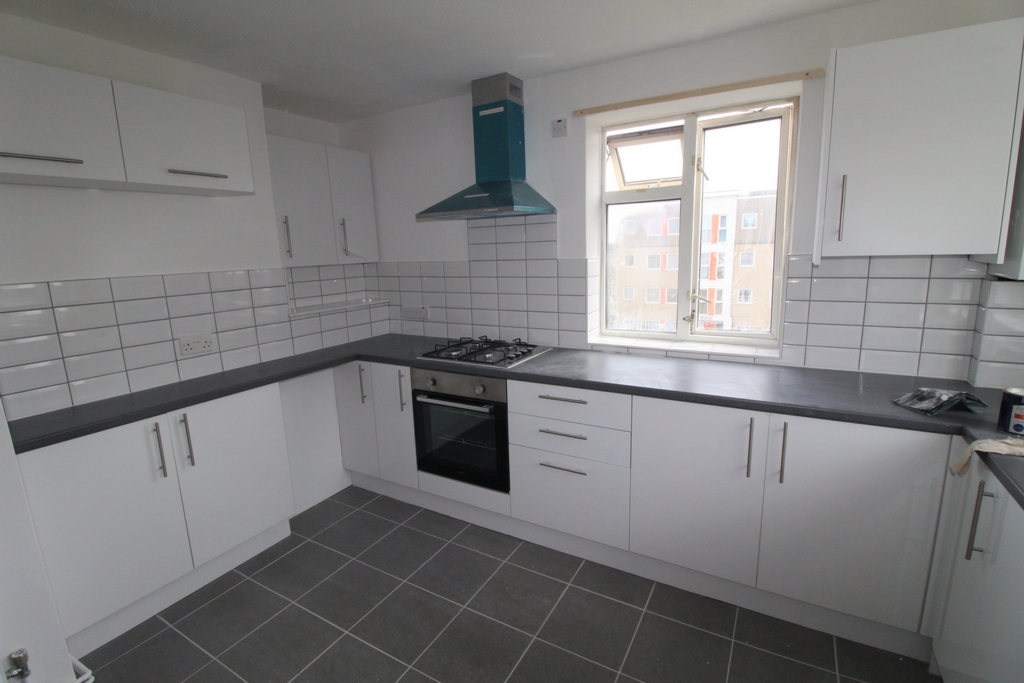
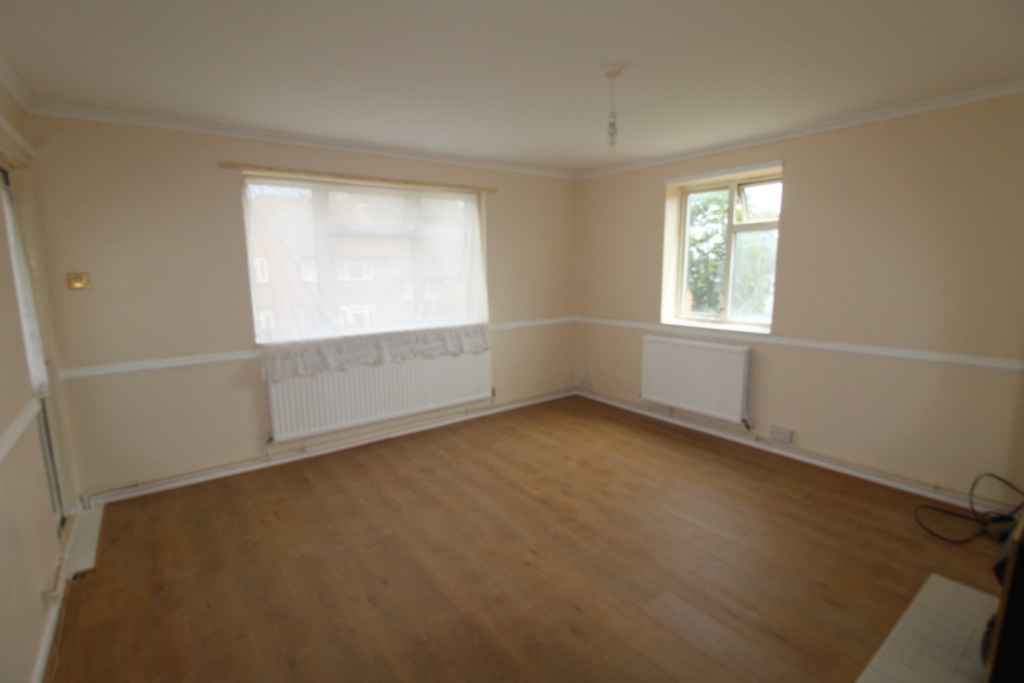
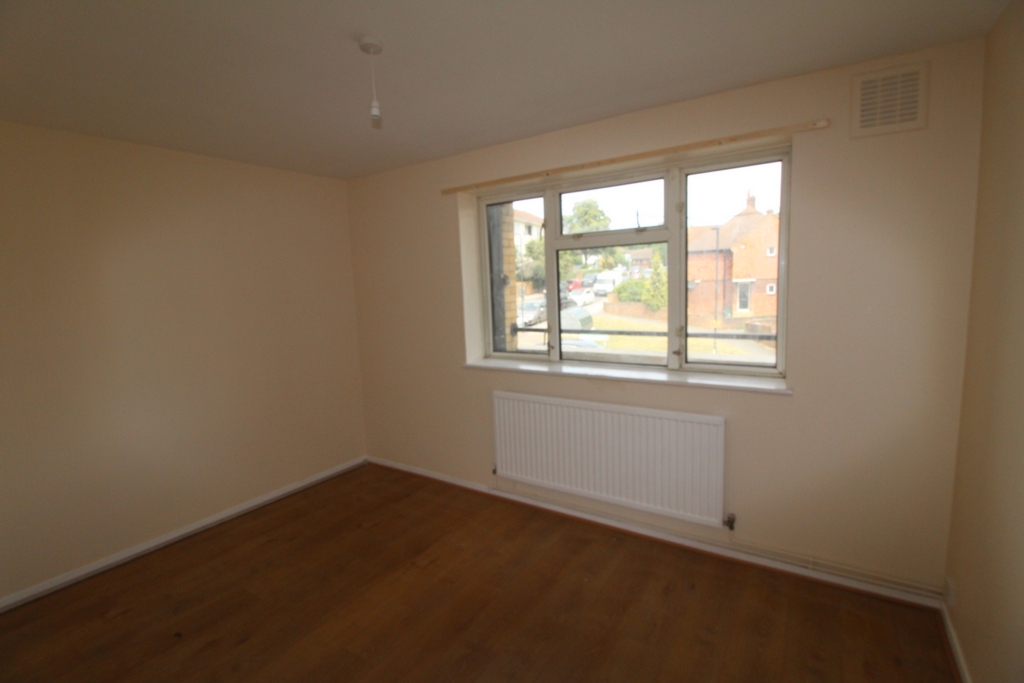
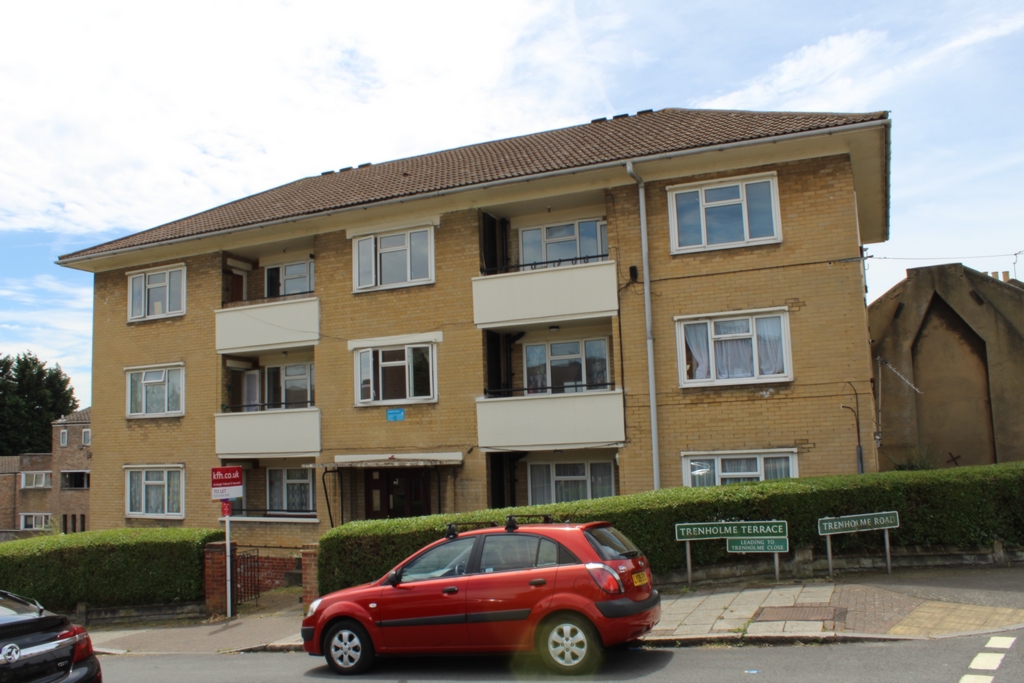
| Details with approximate measurements are as follows:- | | |||
| ENTRANCE PORCH | Communal entrance. Entry phone system. | |||
| ENTRANCE HALL | Storage cupboad. Radiator. Laminate wood flooring. | |||
| RECEPTION ROOM | 13'9" x 12'6" (4.19m x 3.81m) UPVC double glazed windows to front and side. Two radiators. Laminate wood flooring. Door to balcony. | |||
| KITCHEN/DINER | 12'6" x 10'10" (3.81m x 3.30m) UPVC double glazed windows to side and rear. Range of wall and base units with work surfaces over. Built-in oven, hob and extractor hood. Space for fridge/freezer and washing machine. Radiator. Larder cupboard. Tiled flooring. | |||
| BEDROOM ONE | 12'4" x 12'1" (3.76m x 3.68m) UPVC double glazed windows to rear. Radiator. Laminate wood flooring. | |||
| BEDROOM TWO | 12'4" x 8'7" (3.76m x 2.62m) UPVC double glazed windows to front. Radiator. Laminate wood flooring. | |||
| BATHROOM | UPVC double glazed windows to rear. Fullly tiled walls. Panelled bath with mixer tap and shower attachment. Pedestal wash hand basin. Radiator. Tiled flooring. | |||
| SEPARATE WC | UPVC double glazed window to rear. Low level wc. Radiator. Tiled flooring. | |||
| AUTHORITY | London Borough of Bromley. | |||
| | ref sndhdjs27190704 |
Branch Address
5 High Street
South Norwood
London
SE25 6EP
5 High Street
South Norwood
London
SE25 6EP
Reference: NORT_003954
IMPORTANT NOTICE
Descriptions of the property are subjective and are used in good faith as an opinion and NOT as a statement of fact. Please make further enquiries to ensure that our descriptions are likely to match any expectations you may have of the property. We have not tested any services, systems or appliances at this property. We strongly recommend that all the information we provide be verified by you on inspection, and by your Surveyor and Conveyancer.
