 Tel: 020 8653 3377
Tel: 020 8653 3377
Lonsdale Road, South Norwood, London, SE25
Let Agreed - £2,100 pcm Tenancy Info
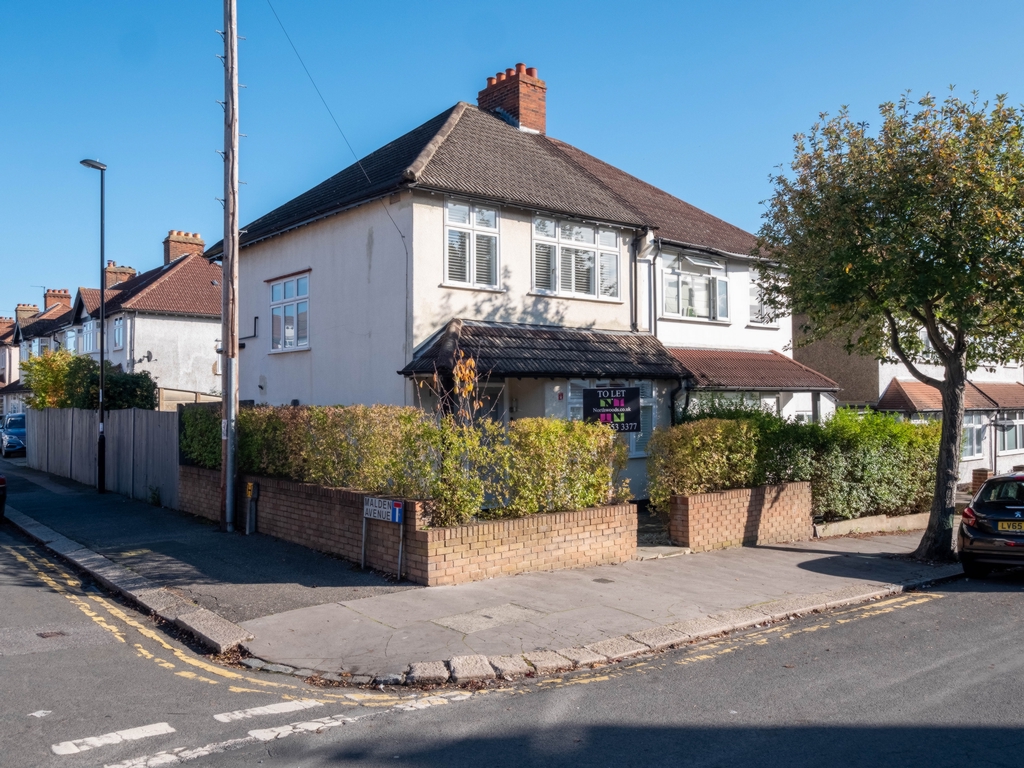
3 Bedrooms, 2 Receptions, 1 Bathroom, House, Unfurnished
Well presented 1930'S STYLE THREE BEDROOM TERRACED HOUSE which is convenient to shops, Tram Link Services and Norwood Junction Mainline / Over ground Station.
Council Tax Band D (2366.91 pa).
Available

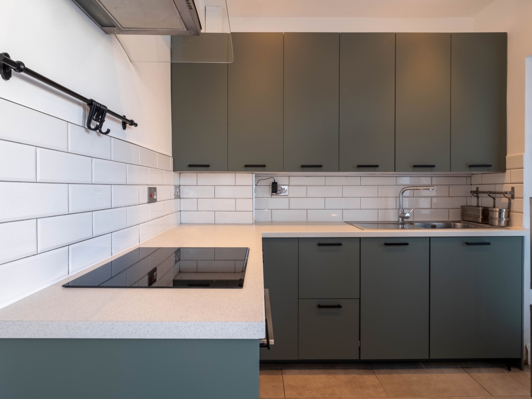
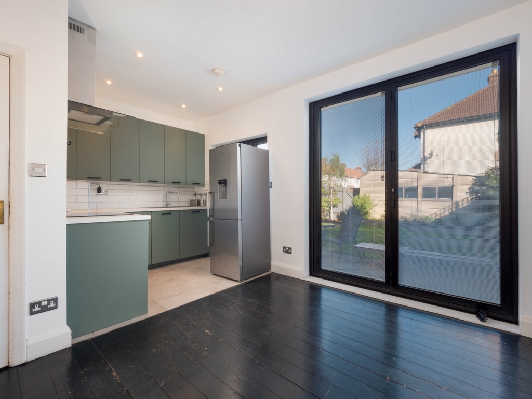
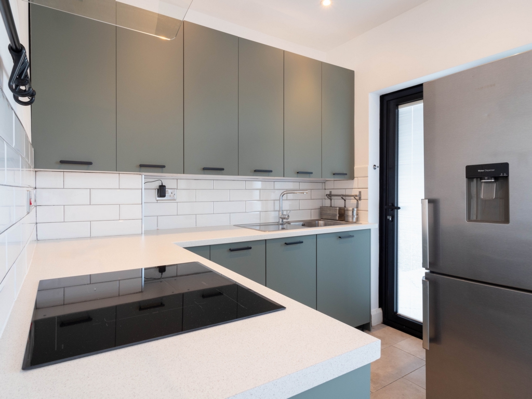
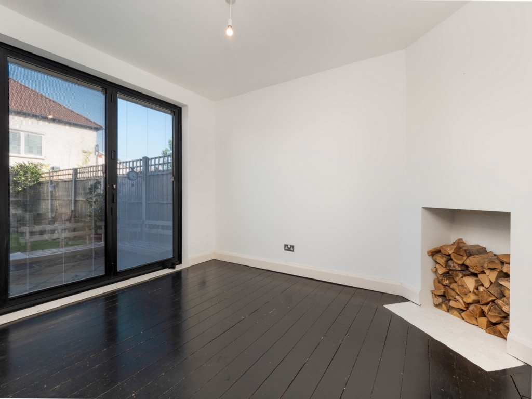
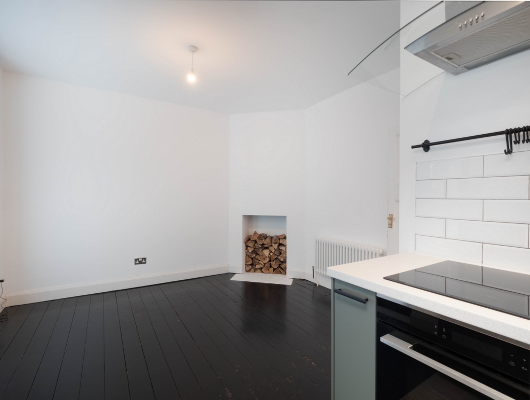
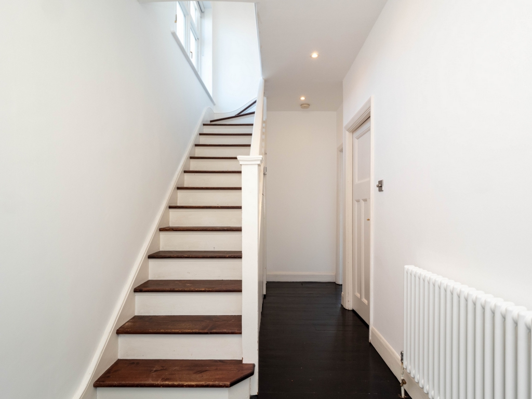
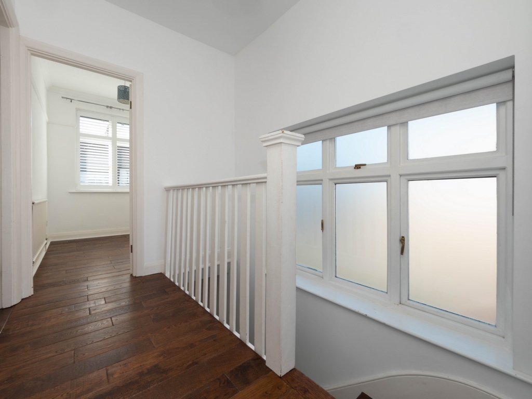
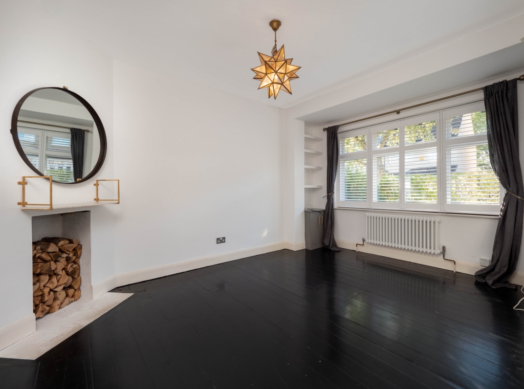
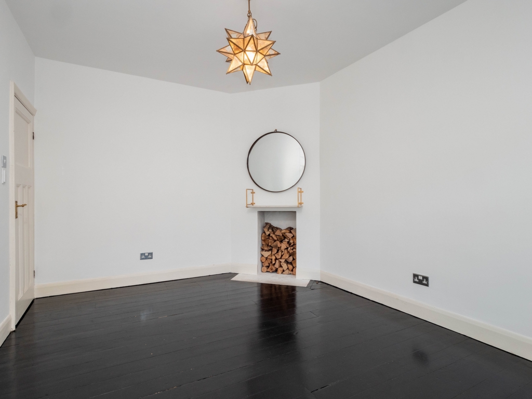
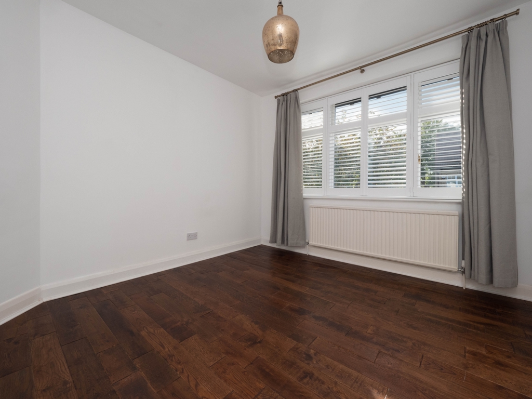
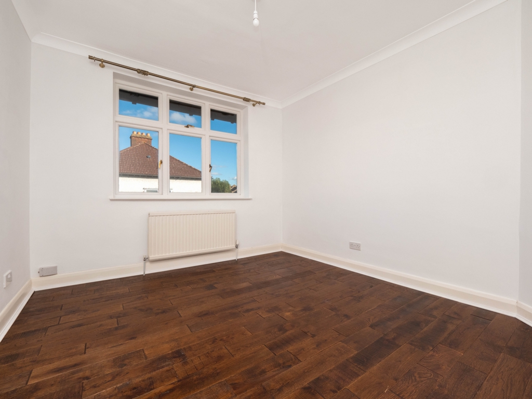
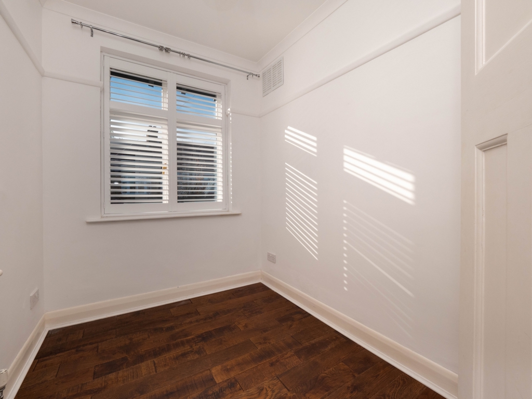
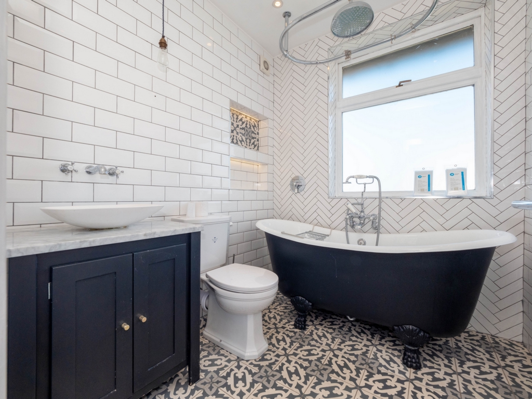
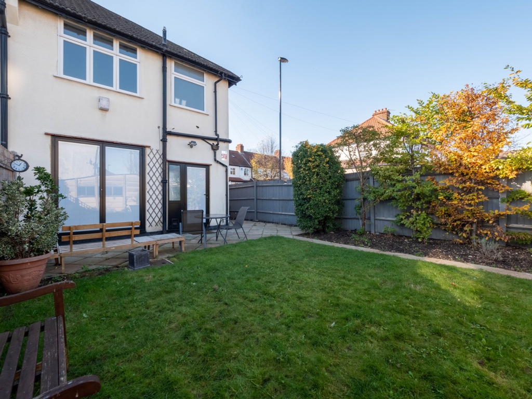
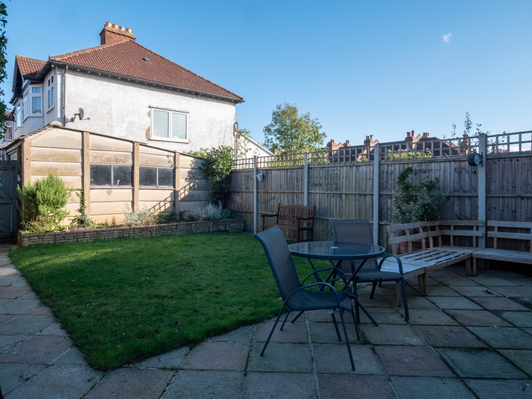
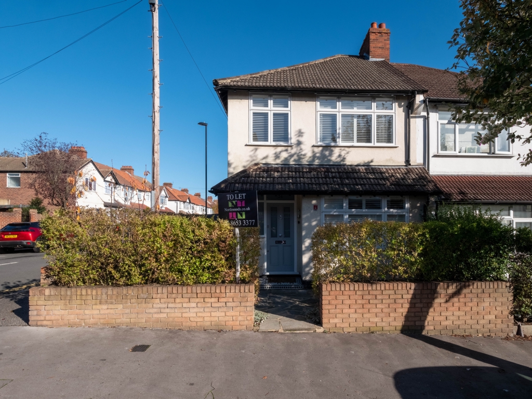
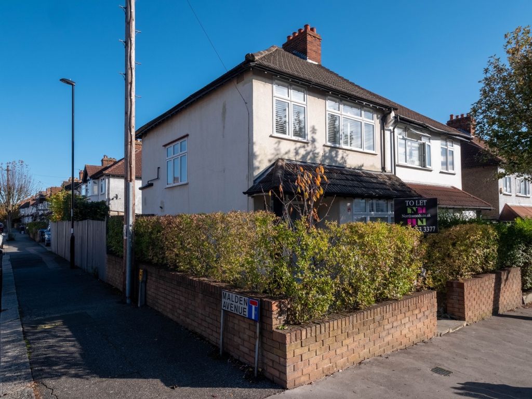
| Details with approximate measurements are as follows:- | | |||
| ENTRANCE | UPVC double glazed door. | |||
| ENTRANCE HALL | Understairs cupboard with washing machine and tumble dryer. Window to front. Radiator. | |||
| RECEPTION ONE | 15'7" x 10'1" (4.75m x 3.07m) Double glazed windows to front. Radiator. Hard wood flooring. | |||
| RECEPTION TWO | 12'7" x 10'1" (3.84m x 3.07m) Double glazed window to rear. Double glazed patio doors to garden. Radiator. Wood flooring. | |||
| KITCHEN | 8'7" x 6'7" (2.62m x 2.01m) Double glazed window to rear. Range of wall and base units with work surfaces over. Stainless steel single drainer sink unit. Built-in Oven, hob and extractor hood. Tiled flooring. Partial tiled walls. UPVC Double glazed patio door to garden. Space for fridge/freezer. | |||
| LANDING | Access to loft. Balustrade to first floor. | |||
| BEDROOM ONE | 13'0" x 10'4" (3.96m x 3.15m) Double glazed window to front. Radiator. Fitted wardrobes. | |||
| BEDROOM TWO | 12'8" x 10'2" (3.86m x 3.10m) . Wood flooring. | |||
| BEDROOM THREE | 8'3" x 6'3" (2.51m x 1.91m) Double glazed window to front. Hard wood flooring. | |||
| BATHROOM | Double glazed window to front. Shower with Free standing claw and bull foot bath. Low level wc. Vanity wash hand basin. Radiator. Fully tiled walls and flooring. | |||
| GARDEN | 50'0" (15.24m) Laid to lawn. Paved patio area. | |||
| AUTHORITY | London Borough of Croydon. | |||
| | ref sndhdjs24200324 |
Branch Address
5 High Street
South Norwood
London
SE25 6EP
5 High Street
South Norwood
London
SE25 6EP
Reference: NORT_004040
IMPORTANT NOTICE
Descriptions of the property are subjective and are used in good faith as an opinion and NOT as a statement of fact. Please make further enquiries to ensure that our descriptions are likely to match any expectations you may have of the property. We have not tested any services, systems or appliances at this property. We strongly recommend that all the information we provide be verified by you on inspection, and by your Surveyor and Conveyancer.