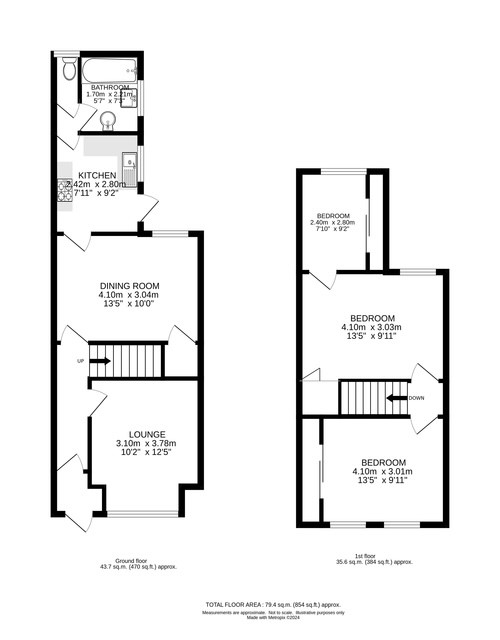 Tel: 020 8653 3377
Tel: 020 8653 3377
Priory Road, West Croydon, CR0
For Sale - Freehold - £375,000
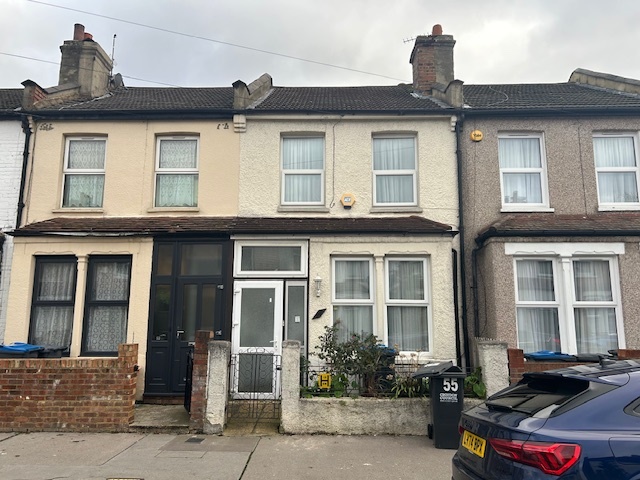
3 Bedrooms, 2 Receptions, 1 Bathroom, House, Freehold
Period style THREE BEDROOM TERRACED HOUSE, situated in popular location close to West Croydon Station, Croydon Town Centre and local amenities.
Croydon Borough Council Tax Band C £2103.91

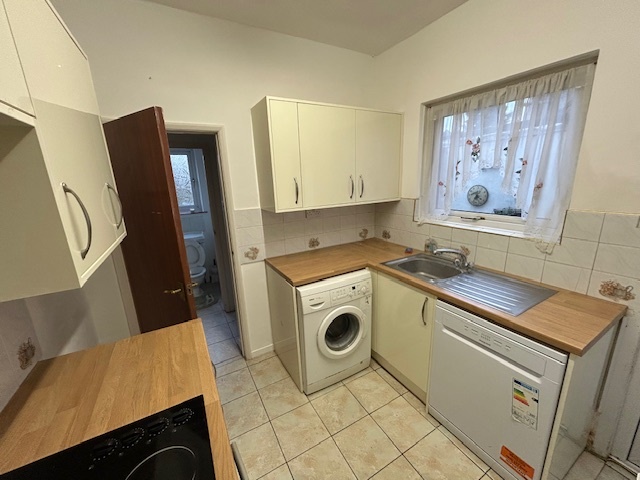
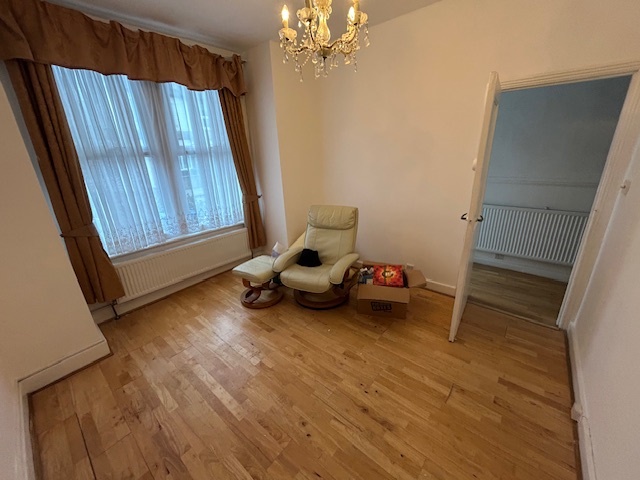
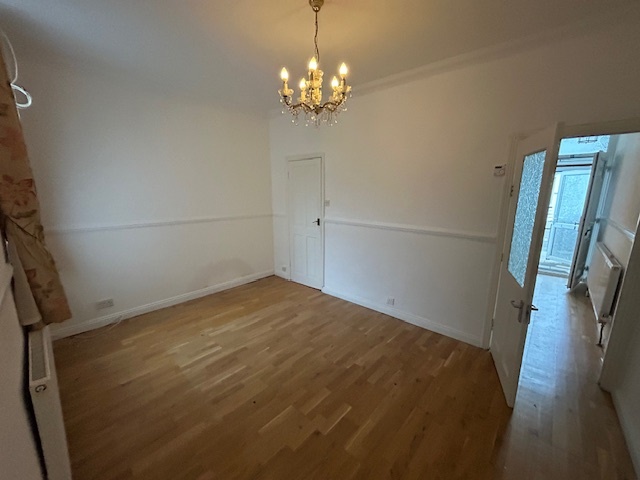
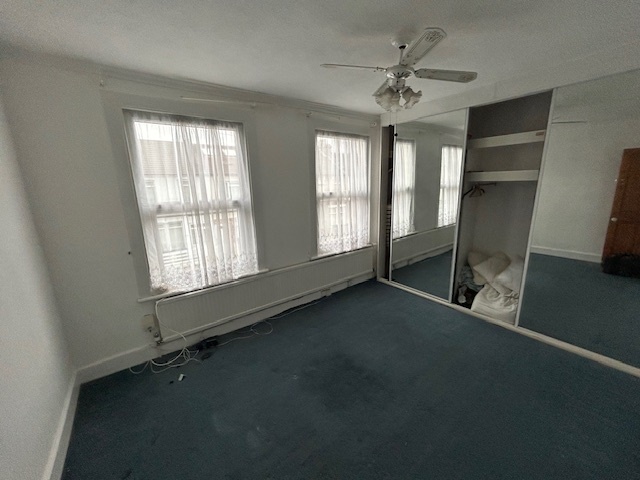
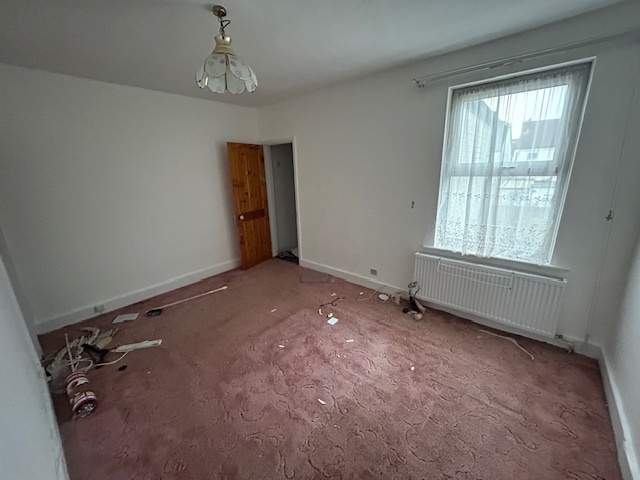
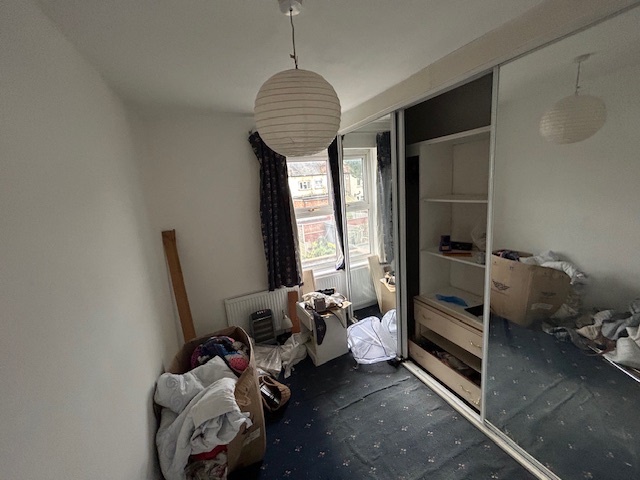
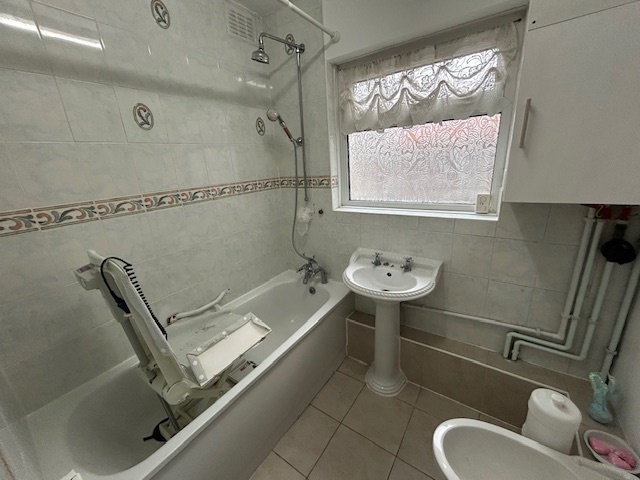
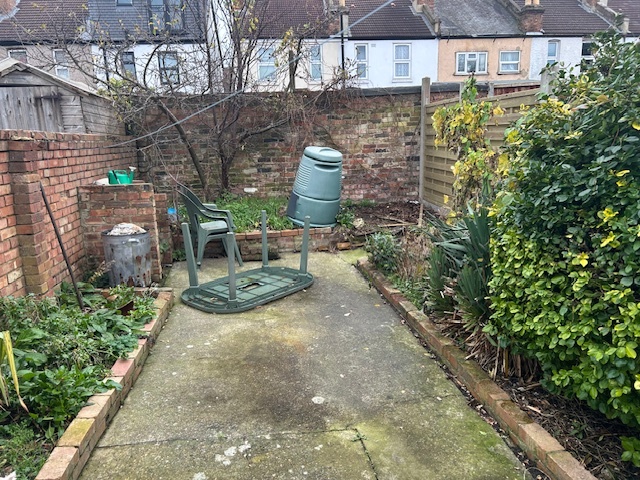
| | Details with approximate measurements are as follows:- | |||
| ENTRANCE | Double glazed entrance porch. UPVC front door. | |||
| ENTRANCE HALL | Radiator. Wood flooring. | |||
| RECEPTION ONE | 12'5" x 10'2" (3.78m x 3.10m) UPVC double glazed window to front. Radiator. Wood flooring. | |||
| RECEPTION TWO | 13'5" x 10'0" (4.09m x 3.05m) UPVC double glazed window to rear. Under stairs cupboard. Wood flooring. Radiator. Door to Kitchen. | |||
| KITCHEN | 9'2" x 7'11" (2.79m x 2.41m) UPVC double glazed window to side. Range of wall and base units with work surfaces over. Stainless steel single drainer sink unit. Space for washing machine, Dish washer and fridge freezer. Door to bathroom. UPVC double glazed door to garden. | |||
| LANDING | Stairs to first floor landing. | |||
| BEDROOM ONE | 13'5" x 9'11" (4.09m x 3.02m) UPVC double glazed window to front. Fitted wardrobe. Radiator. Carpet as laid. | |||
| BEDROOM TWO | 13'5" x 9'11" (4.09m x 3.02m) UPVC double glazed window to rear. Cupboard. Carpet as laid. Radiator. Door to bedroom three. | |||
| BEDROOM THREE | 9'2" x 7'10" (2.79m x 2.39m) UPVC double glazed window to rear. Radiator. Carpet as laid. | |||
| BATHROOM | 7'3" x 5'7" (2.21m x 1.70m) (Ground floor) UPVC double glazed window to side. Panelled bath with mixer tap. Pedestal wash hand basin. Bidet. Radiator. Tiled flooring. Cupboard housing boiler. | |||
| SEPARATE WC | (Ground floor) UPVC double glazed window to rear. Radiator. Low level wc. Tiled flooring. | |||
| GARDEN | 35'0" (10.67m) Mainly paved. | |||
| TENURE | "We are advised by the vendor(s) that the tenure is Freehold". | |||
| AUTHORITY | London Borough Of Croydon Band C £2103.91. | |||
| | |
Branch Address
5 High Street
South Norwood
London
SE25 6EP
5 High Street
South Norwood
London
SE25 6EP
Reference: NORT_004679
IMPORTANT NOTICE
Descriptions of the property are subjective and are used in good faith as an opinion and NOT as a statement of fact. Please make further enquiries to ensure that our descriptions are likely to match any expectations you may have of the property. We have not tested any services, systems or appliances at this property. We strongly recommend that all the information we provide be verified by you on inspection, and by your Surveyor and Conveyancer.
