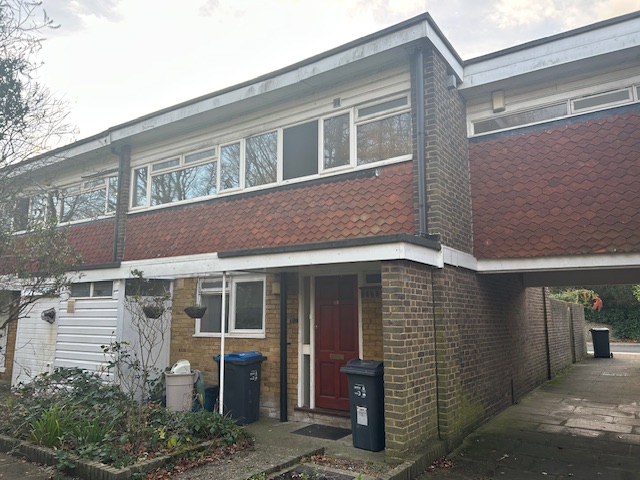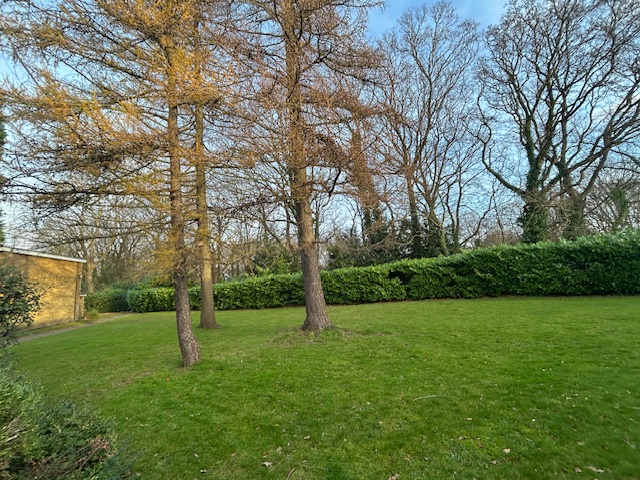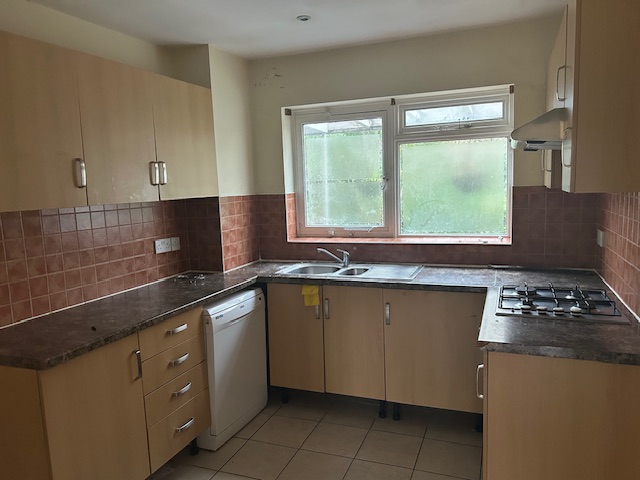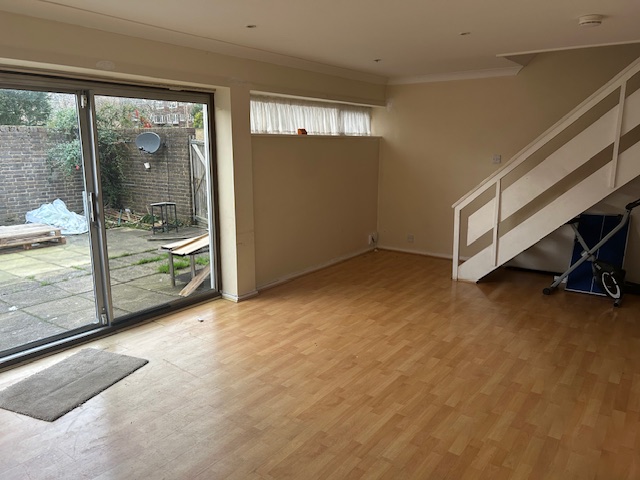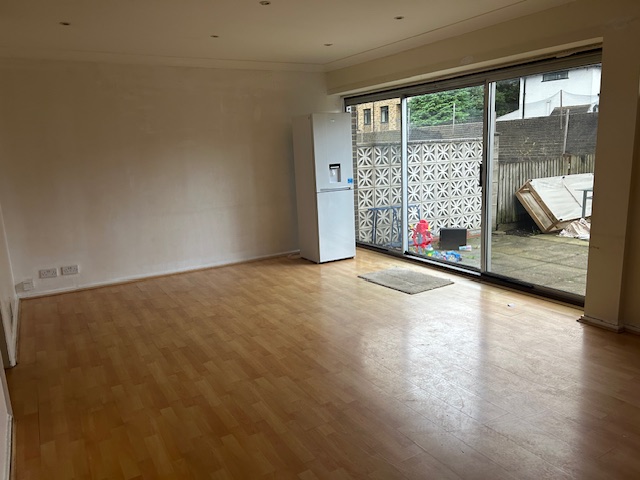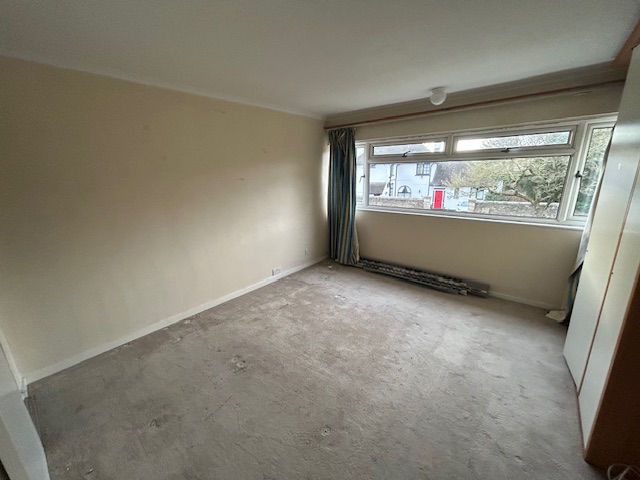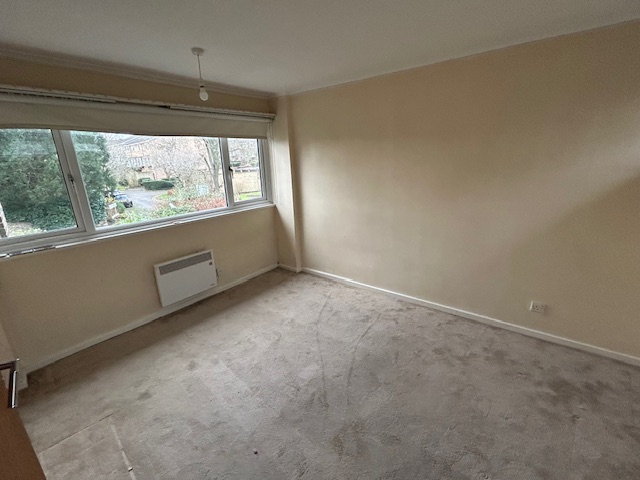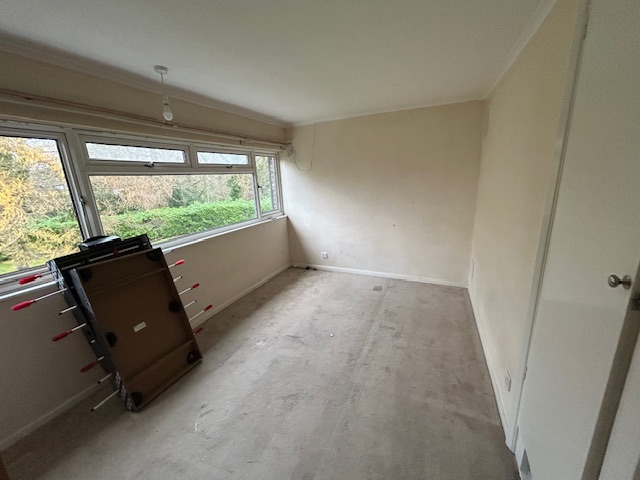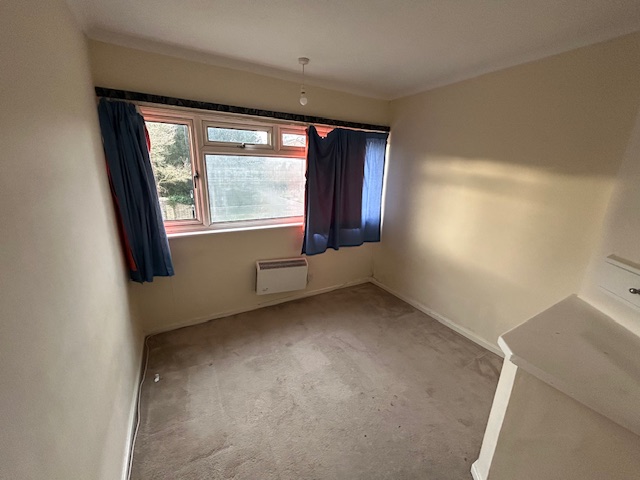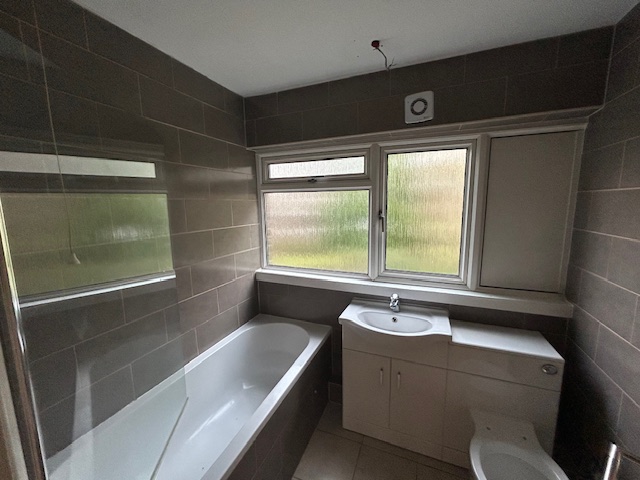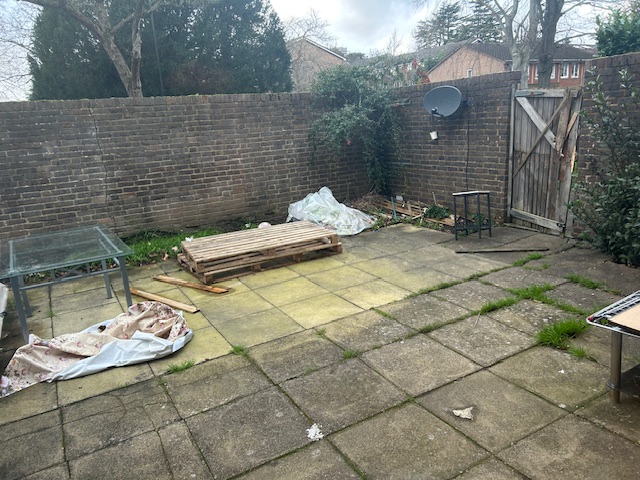Property Search
4 Bedroom House For Sale in - Offers Over £500,000
The Stamp Duty for this property would be £0 (Show break down)
Total SDLT due
Below is a breakdown of how the total amount of SDLT was calculated.
Up to £250k (Percentage rate 0%)
£ 0
Above £250k and up to £925k (Percentage rate 5%)
£ 0
Above £925k and up to £1.5m (Percentage rate 10%)
£ 0
Above £1.5m (Percentage rate 12%)
£ 0
Up to £425k (Percentage rate 0%)
£ 0
Above £425k and up to £625k (Percentage rate 0%)
£ 0
Four bedrooms
Large reception room
Kitchen/diner
Utility room
Partly UPVC double glazing
Modern bathroom
Cloakroom
Warm air heating (Not tested)
Paved rear garden approx 35FT
Chain free
FOUR BEDROOM MODERN STYLE END OF TERRACE HOUSE SITUATED IN THE POPULAR PARK HILL AREA OF CROYDON. THE PROPERTY IS CONVENIENT TO BUS ROUTES, TRAMLINK SERVICES,SCHOOLS AND PARKLANDS/RECREATION AREAS.IT IS ALSO A SHORT RIDE FROM CROYDON TOWN SHOPPING CENTRE WITH BARS,RESTAURANTS,RETAIL SHOPS AND BOUTIQUES. CROYDON COUNCIL TAX BAND E £2892.89.
| | Details with approximate measurements are as follows:- | |||
| ENTRANCE | Hard wood front door. Meter cupboard. Laminate wood flooring | |||
| CLOAKROOM | Window to front. Vanity wash hand basin. Low level wc. Tiled flooring. | |||
| RECEPTION ROOM | 21'8" x 13'10" (6.60m x 4.22m) Windows to rear. Recess spotlights. Laminate wood flooring. | |||
| KITCHEN/DINER | 10'11" x 8'11" (3.33m x 2.72m) Window to front. Range of wall and base units with work surfaces over. Stainless steel single drainer sink unit. Built-in oven, hob and extractor hood. Tiled flooring. Door to utility room. | |||
| UTILITY ROOM | 7'8" x 5'6" (2.34m x 1.68m) Windows to front. Space for washing machine and tumble dryer. Tiled flooring. | |||
| LANDING | Stairs to. Balustrade. | |||
| BEDROOM ONE | 14'5" x 12'10" (4.39m x 3.91m) UPVC double glazed window to rear. Carpet as laid. Door to en-suite shower. | |||
| EN-SUITE SHOWER ROOM | Shower cubicle. Vanity wash hand basin. Tiled walls and floor. | |||
| BEDROOM TWO | 14'5" x 9'1" (4.39m x 2.77m) UPVC double glazed windows to rear. Built-in cupboard. Carpet as laid. | |||
| BEDROOM THREE | 12'6" x 10'2" (3.81m x 3.10m) UPVC double glazed window to rear. Wall mounted electric heater. Carpet as laid. | |||
| BEDROOM FOUR | 9'7" x 9'1" (2.92m x 2.77m) UPVC double glazed window to front. Carpet as laid. | |||
| BATHROOM | 7'3" x 6'3" (2.21m x 1.91m) UPVC double glazed windows to front. Panelled bath with mixer tap and electric shower. Vanity wash hand basin. Low level wc. Tiled flooring. | |||
| GARDEN | 35'0" (10.67m) Mainly paved. Side access. Gate. | |||
| TENURE | "We are advised by the venfor(s) that the tenure is Freehold". | |||
| AUTHORITY | London Borough of Croydon, Band E £2892.89. | |||
| | |
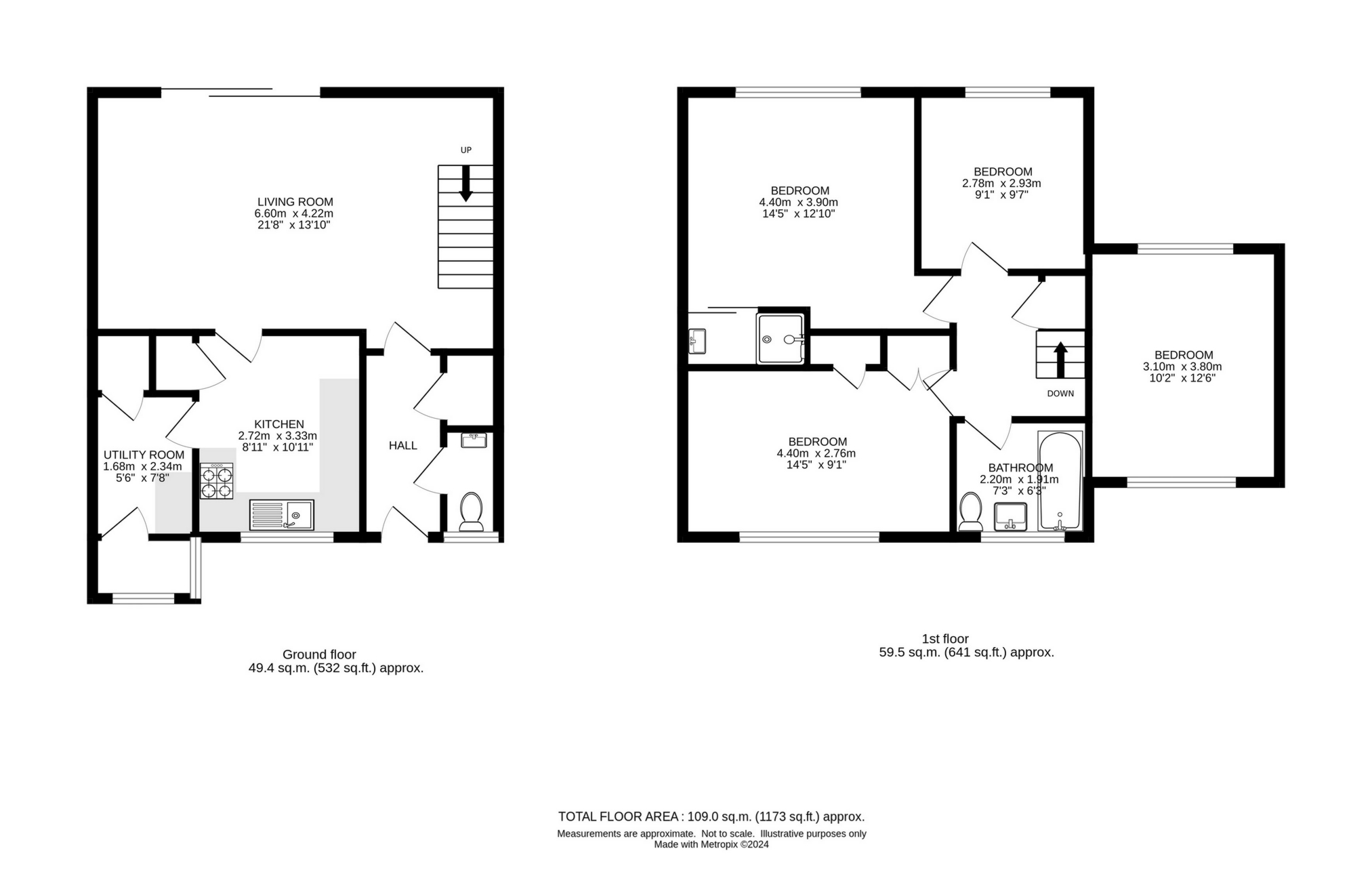
IMPORTANT NOTICE
Descriptions of the property are subjective and are used in good faith as an opinion and NOT as a statement of fact. Please make further specific enquires to ensure that our descriptions are likely to match any expectations you may have of the property. We have not tested any services, systems or appliances at this property. We strongly recommend that all the information we provide be verified by you on inspection, and by your Surveyor and Conveyancer.

