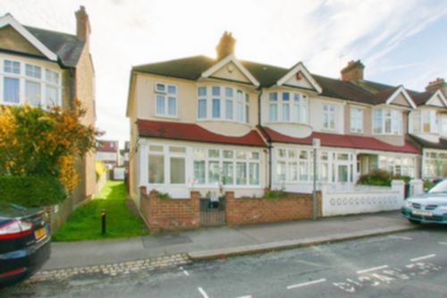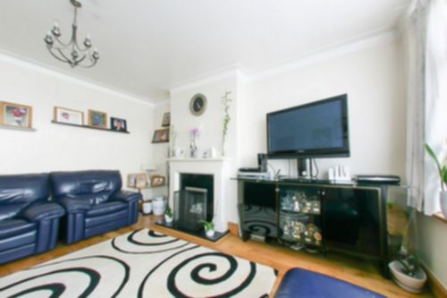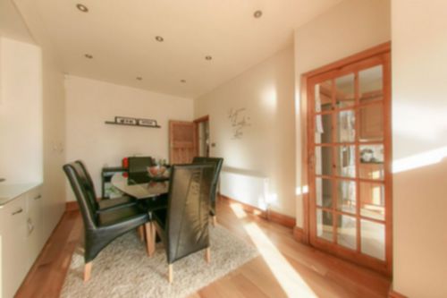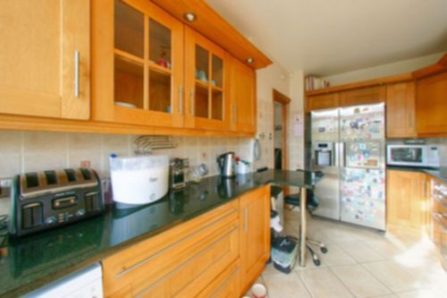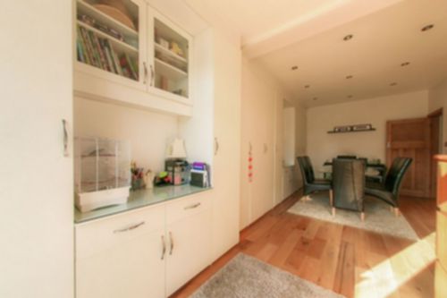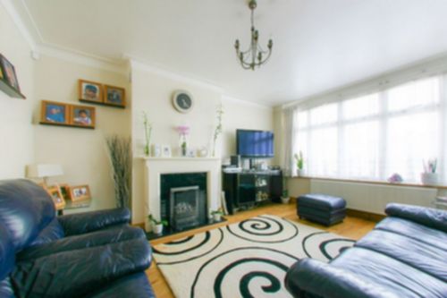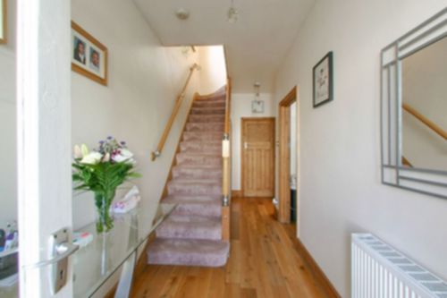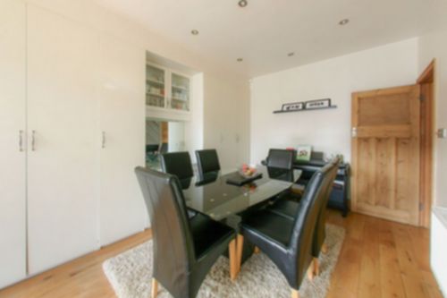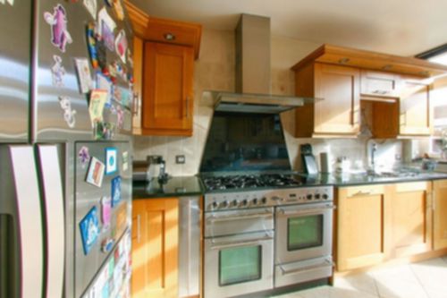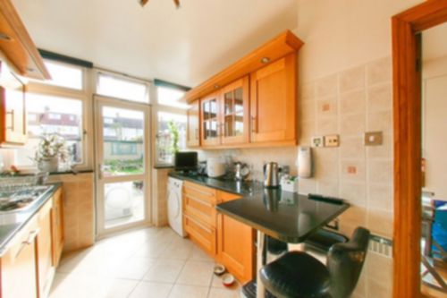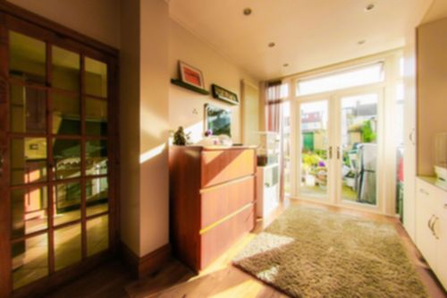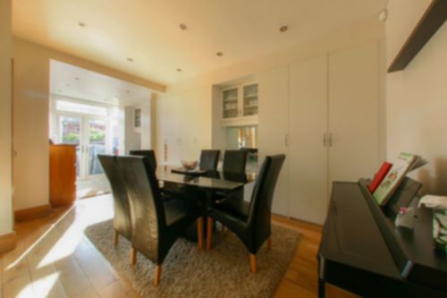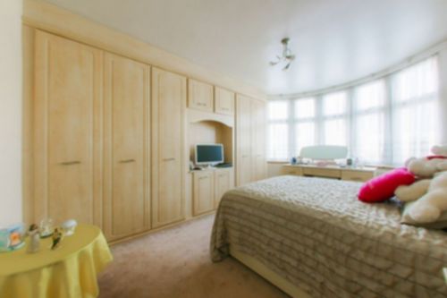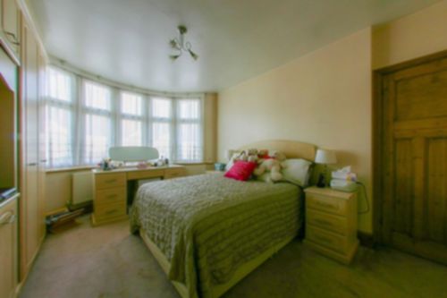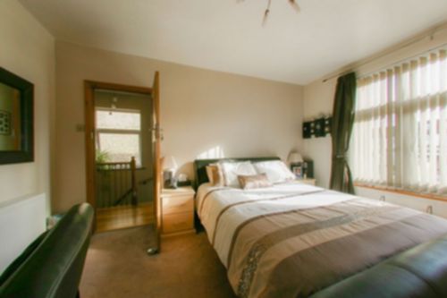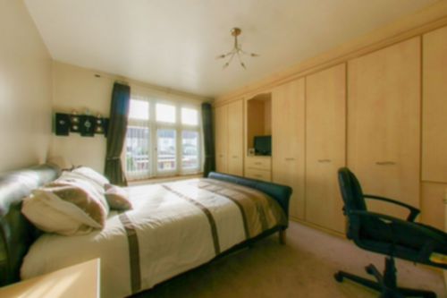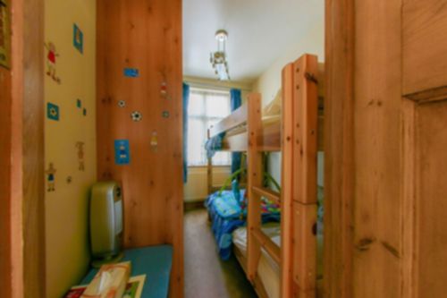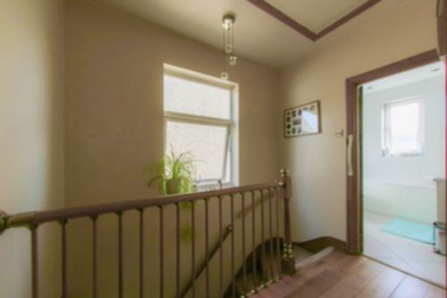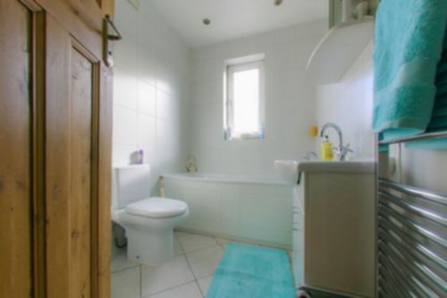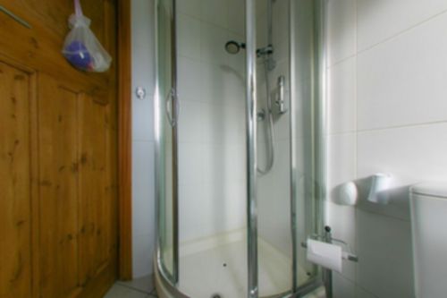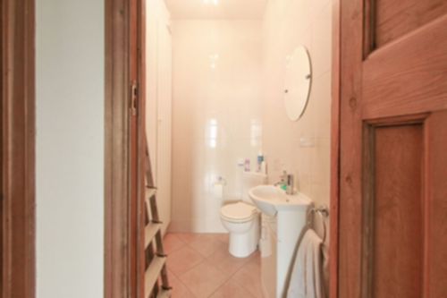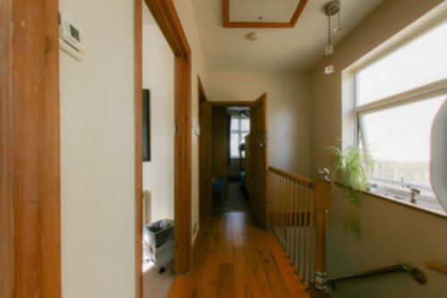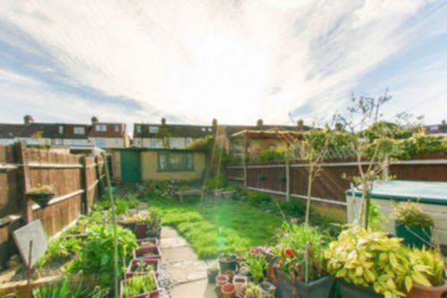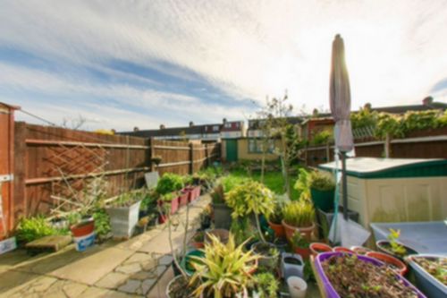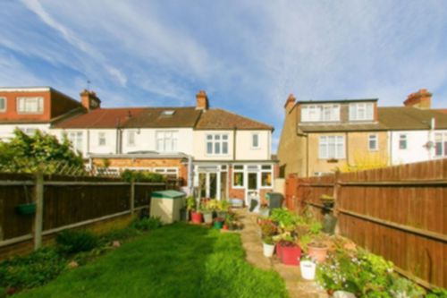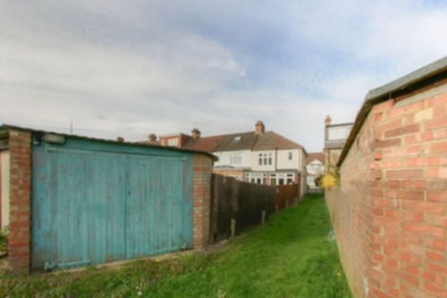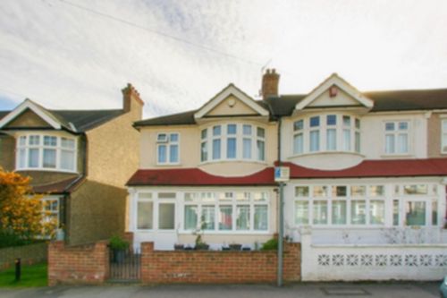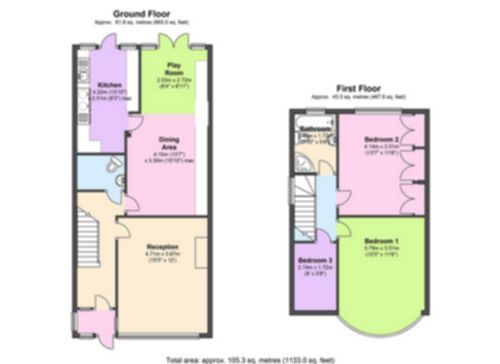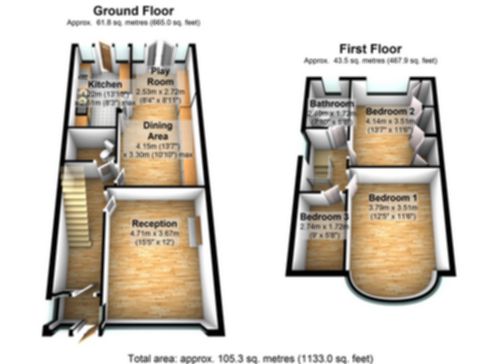Property Search
3 Bedroom House Sold STC in South Norwood - £499,950
The Stamp Duty for this property would be £0 (Show break down)
Total SDLT due
Below is a breakdown of how the total amount of SDLT was calculated.
Up to £250k (Percentage rate 0%)
£ 0
Above £250k and up to £925k (Percentage rate 5%)
£ 0
Above £925k and up to £1.5m (Percentage rate 10%)
£ 0
Above £1.5m (Percentage rate 12%)
£ 0
Up to £425k (Percentage rate 0%)
£ 0
Above £425k and up to £625k (Percentage rate 0%)
£ 0
Three bedroom E.O.T. house
Two reception rooms
Ground floor cloakroom
UPVC double glazing
Gas central heating system
Front and rear gardens
Garage to rear
Plesant and well presented 1930's STYLE END OF TERRACED HOUSE, situated in the 'Elm Park area' of South Norwood. Convenient to shops, bus routes and Norwood Junction Mainline/Over ground station.
| ENTRANCE PORCH | UPVC double glazed entrance porch. | |||
| ENTRANCE HALL | UPVC double glazed window to front. Radiator. Oak wooden flooring. | |||
| CLOAKROOM | Low level w.c. Vanity wash hand basin. Airing cupboard. Fully tiled walls and floor. Extractor fan. | |||
| RECEPTION ONE | 15'5" x 12'0" (4.70m x 3.66m) UPVC double glazed bay window to front. Radiator. Coved ceiling. Feature fireplace. Oak wooden flooring. Stripped wood door. | |||
| RECEPTION TWO | 21'8" x 10'10" narrowing to 8'4 (6.60m x 3.30m ) UPVC double glazed window to rear. Two radiators. Oak wood floor. Stripped wood door. UPVC double glazed doors to garden. | |||
| KITCHEN | 13'0" x 8'3" (3.96m x 2.51m) UPVC double glazed window to rear. Range of wall and base units with granite work surfaces over. Stainless steel single drainer sink unit with mixer tap. Space for fridge/freezer and washing machine. Local tiling. | |||
| LANDING | UPVC double glazed window to rear. Wooden balustrade. Access to loft. Oak wood floor. | |||
| BEDROOM ONE | 12'5" x 11'6" (3.78m x 3.51m) UPVC double glazed windows to front. Radiator. Fitted wardrobes. Carpet as laid. | |||
| BEDROOM TWO | 13'7" x 11'6" (4.14m x 3.51m) UPVC double glazed windows to rear. Radiator. Fitted wardrobes. Carpet as laid. | |||
| BEDROOM THREE | 9'0" x 5'8" (2.74m x 1.73m) UPVC double glazed windows to front. Radiator. Fitted wardrobes. Carpet as laid. | |||
| BATHROOM | UPVC double glazed window to rear. Panelled bath. Vanity wash hand basin. Shower cubicle. Low level wc. Heated towel rail. Extractor fan. Fully tiled walls and floor. | |||
| GARDEN | 65'0" (19.81m) Mainly paved with grass area. | |||
| GARAGE | Garage to rear. | |||
| TENURE | "We are advised by the vendor(s) that the tenure is Freehold" (Awaiting verification). | |||
| AUTHORITY | London Borough of Croydon. | |||
| | Ref sndhdjs19160418 | |||
| | |
IMPORTANT NOTICE
Descriptions of the property are subjective and are used in good faith as an opinion and NOT as a statement of fact. Please make further specific enquires to ensure that our descriptions are likely to match any expectations you may have of the property. We have not tested any services, systems or appliances at this property. We strongly recommend that all the information we provide be verified by you on inspection, and by your Surveyor and Conveyancer.

