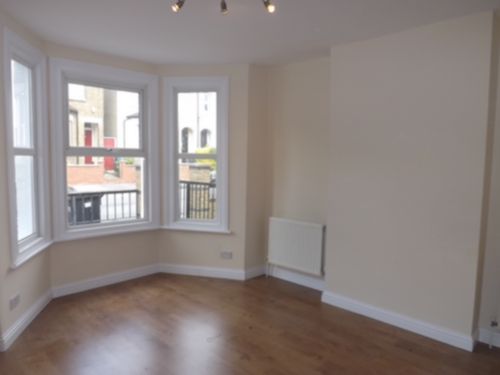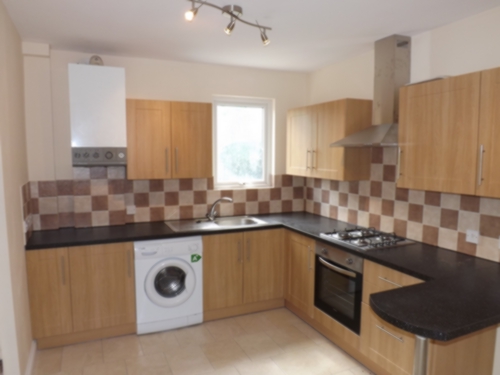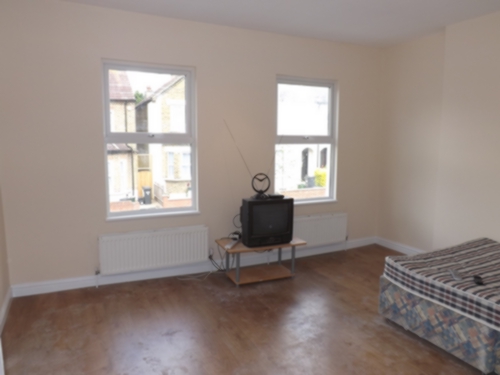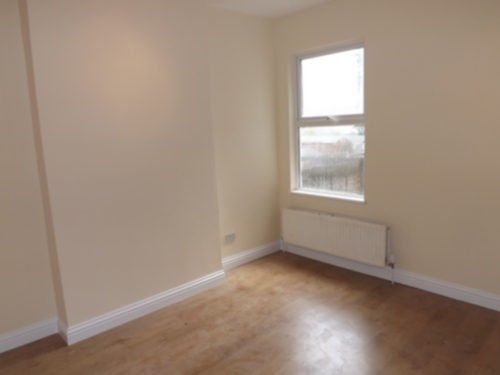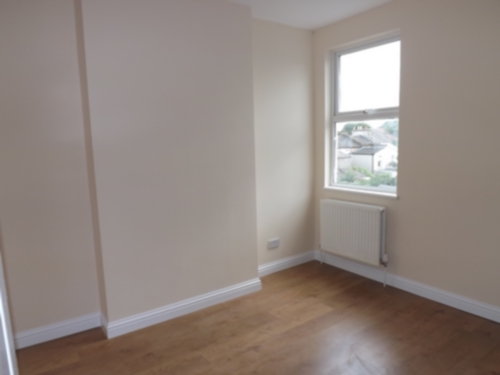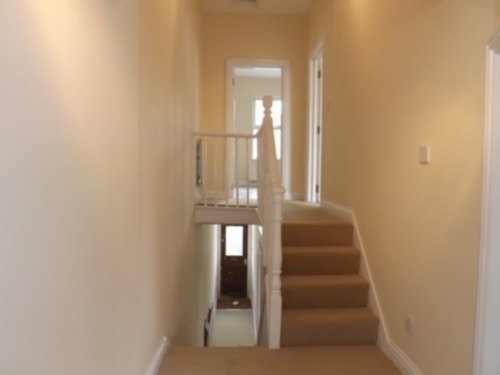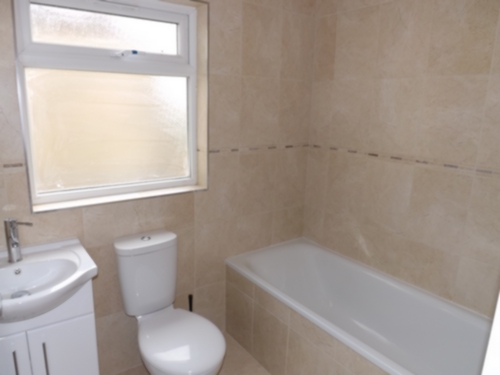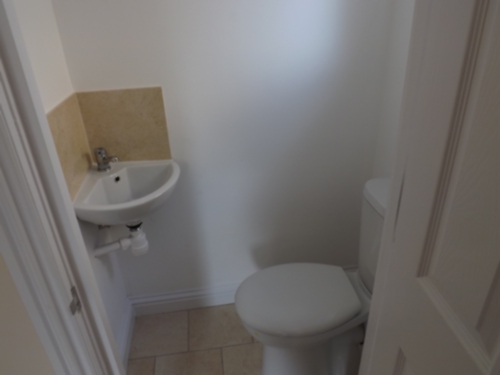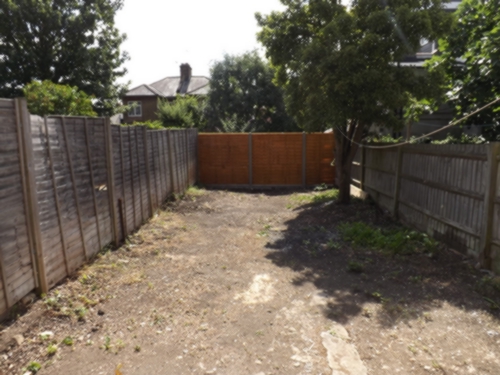Property Search
3 Bedroom House Sold STC in South Norwood - £499,950
The Stamp Duty for this property would be £0 (Show break down)
Total SDLT due
Below is a breakdown of how the total amount of SDLT was calculated.
Up to £250k (Percentage rate 0%)
£ 0
Above £250k and up to £925k (Percentage rate 5%)
£ 0
Above £925k and up to £1.5m (Percentage rate 10%)
£ 0
Above £1.5m (Percentage rate 12%)
£ 0
Up to £425k (Percentage rate 0%)
£ 0
Above £425k and up to £625k (Percentage rate 0%)
£ 0
Three bedroom semi detached house
Two reception rooms
Fitted kitchen/diner
UPVC double glazing
Gas central heating system
Approx 60' rear garden
Recently refurbished VICTORIAN STYLE SEMI DETACHED HOUSE, convenient to shops and transport links. We hold keys - Viewing recommended.
| ENTRANCE PORCH | Enclosed entrance porch. Front door. | |||
| ENTRANCE HALL | Under stairs cupboard. Radiator. Meter cupboard. | |||
| CLOAKROOM | UPVC double glazed window to side. Vanity wash hand basin. Low level wc. Ceramic tiled flooring. | |||
| RECEPTION ONE | 15'5" into bay x 11'5" into alcove (4.70m x 3.48m) UPVC double glazed windows to front. Two radiators. Laminate wood flooring. | |||
| RECEPTION TWO | 12'0" x 9'6" into alcove (3.66m x 2.90m) UPVC double glazed window to rear. Radiator. Laminate wood flooring. | |||
| KITCHEN/DINER | 14'1" x 9'3" (4.29m x 2.82m) UPVC double glazed windows to side and rear. Wall mounted boiler. Range of wall and base units with work surfaces over. Stainless steel single drainer sink unit with mixer tap. Built-in oven, hob and extractor hood. Space for washing machine and fridge/frrezer. Ceramic tiled flooring. Door to cloakroom. | |||
| LANDING | Stairs and balustrade to first floor landing. Loft access. Radiator. | |||
| BEDROOM ONE | 14'1" x 12'4" (4.29m x 3.76m) UPVC double glazed window to front. Two radiators. Laminate wood flooring. | |||
| BEDROOM TWO | 11'10" x 10'10" into alcove (3.61m x 3.30m) UPVC double glazed window to rear. Radiator. Laminate wood flooring. | |||
| BEDROOM THREE | 10'6" x 9'5" (3.20m x 2.87m) UPVC double glazed window to rear. Radiator. Laminate wood flooring. | |||
| BATHROOM | UPVC double glazed window to side. Panelled bath with mixer tap and shower attachment. Vanity wash hand basin. Low level wc. Heated towel rail. Fully tiled walls and flooring. Extractor fan. | |||
| GARDEN | 60'0" (18.29m) Rear garden with shrubs and trees. | |||
| TENURE | "We are advised by the vendor(s) that the tenure is Freehold" (Awaiting verification). | |||
| AUTHORITY | London Borough of Croydon. | |||
| | Ref sndhdjs30130729 | |||
| | | |||
| | |
IMPORTANT NOTICE
Descriptions of the property are subjective and are used in good faith as an opinion and NOT as a statement of fact. Please make further specific enquires to ensure that our descriptions are likely to match any expectations you may have of the property. We have not tested any services, systems or appliances at this property. We strongly recommend that all the information we provide be verified by you on inspection, and by your Surveyor and Conveyancer.

