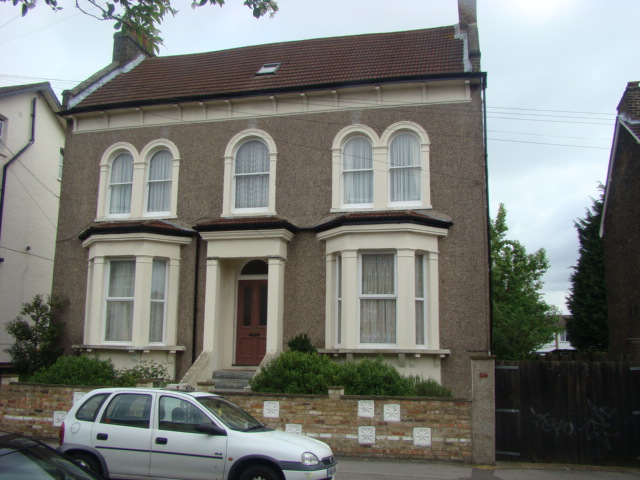Property Search
2 Bedroom Flat Let Agreed in South Norwood - £1,600 pcm Tenancy Info

Two bedrooms Victorian style conversion flat
Top floor Flat
Gas central heating system
Approx 15' reception room
Ideal location for amenities
Approx 10' fitted kitchen
Part furnished accommodation
Available now
Northwoods Residential are pleased to offer for rental this TWO BEDROOMED VICTORIAN STYLE SPLIT LEVEL UN FURNISHED CONVERSION FLAT, which occupies the whole of the top floor level.
| Details with approximate measurements are as follows:- | | |||
| ENTRANCE PORCH | Communal entrance. Stairs to all floors. | |||
| ENTRANCE HALL | Front door. Stairs to first and second floor. Radiator. Carpet as laid. | |||
| RECEPTION ROOM | 15'10" x 14'0" (4.83m x 4.27m) Windows to side and rear. Two built-in cupboards. Laminate wood flooring. Radiator. | |||
| KITCHEN | 12'1" x 8'0" (3.68m x 2.44m) Windows to side and rear. Range of wall and base units with work surfaces over. Stainless steel single drainer sink unit with mixer tap. Combination boiler. Radiator. Space for washing machine and fridge/freezer. Door to bathroom. Door to fire escape. | |||
| BEDROOM ONE | 15'10" x 14'0" (4.83m x 4.27m) Arch sash window to side. Window to rear. Fitted cupboards. Radiator. Laminate wood flooring. | |||
| BEDROOM TWO | 7'2" x 6'2" (2.18m x 1.88m) Velux window. Radiator. Carpet as laid. | |||
| BATHROOM | Window to side. Panelled enclosed bath. Vanity wash hand basin. Low level wc. Tiled walls. Carpet as laid. | |||
| PARKING | To rear by arrangment with Freeholder. | |||
| AUTHORITY | London Borough Of Croydon. Band C £1747.26 | |||
| | snmjdjs80211119 |
IMPORTANT NOTICE
Descriptions of the property are subjective and are used in good faith as an opinion and NOT as a statement of fact. Please make further specific enquires to ensure that our descriptions are likely to match any expectations you may have of the property. We have not tested any services, systems or appliances at this property. We strongly recommend that all the information we provide be verified by you on inspection, and by your Surveyor and Conveyancer.







